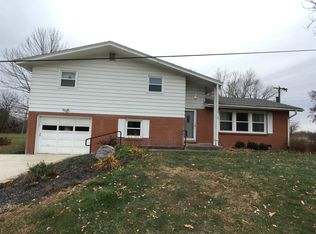Sold
$269,900
409 S Woodpecker Rd, Hagerstown, IN 47346
4beds
3,063sqft
Residential, Single Family Residence
Built in 1963
1.75 Acres Lot
$280,200 Zestimate®
$88/sqft
$2,433 Estimated rent
Home value
$280,200
Estimated sales range
Not available
$2,433/mo
Zestimate® history
Loading...
Owner options
Explore your selling options
What's special
This multi-level home offers 4 beds, 2 full baths, and 2,439 SF of living space. This property includes a total 1.75 acres of land. The home offers a main level living living room, kitchen, half bath, and bonus living space with vaulted ceilings and direct access to the back deck. The upper level offers four bedrooms and two full baths. The lower level offers the laundry room, direct access to the garage, and direct access to the basement which offers an exceptional amount of storage space. The garage has an extra workshop / storage space with overhead door to the back lawn. Gas boiler has recently been updated and the home does have central air.
Zillow last checked: 8 hours ago
Listing updated: January 17, 2025 at 12:27pm
Listing Provided by:
Jon Kindred 765-465-9409,
F.C. Tucker/Crossroads
Bought with:
Non-BLC Member
MIBOR REALTOR® Association
Source: MIBOR as distributed by MLS GRID,MLS#: 21986363
Facts & features
Interior
Bedrooms & bathrooms
- Bedrooms: 4
- Bathrooms: 3
- Full bathrooms: 2
- 1/2 bathrooms: 1
- Main level bathrooms: 3
Primary bedroom
- Features: Carpet
- Level: Upper
- Area: 156 Square Feet
- Dimensions: 13x12
Bedroom 2
- Features: Carpet
- Level: Upper
- Area: 110 Square Feet
- Dimensions: 11x10
Bedroom 3
- Features: Carpet
- Level: Upper
- Area: 156 Square Feet
- Dimensions: 13x12
Bedroom 4
- Features: Carpet
- Level: Upper
- Area: 132 Square Feet
- Dimensions: 12x11
Bonus room
- Features: Carpet
- Level: Main
- Area: 195 Square Feet
- Dimensions: 15x13
Dining room
- Features: Carpet
- Level: Main
- Area: 120 Square Feet
- Dimensions: 12x10
Family room
- Features: Carpet
- Level: Main
- Area: 408 Square Feet
- Dimensions: 24x17
Kitchen
- Features: Carpet
- Level: Main
- Area: 130 Square Feet
- Dimensions: 13x10
Living room
- Features: Carpet
- Level: Main
- Area: 288 Square Feet
- Dimensions: 24x12
Heating
- Other
Cooling
- Has cooling: Yes
Appliances
- Included: Electric Cooktop, Dishwasher, Kitchen Exhaust, Oven, Double Oven, Electric Oven, Water Heater, Water Softener Owned
Features
- Windows: Wood Frames
- Basement: Partial
- Number of fireplaces: 1
- Fireplace features: Family Room, Wood Burning
Interior area
- Total structure area: 3,063
- Total interior livable area: 3,063 sqft
- Finished area below ground: 0
Property
Parking
- Total spaces: 2
- Parking features: Attached
- Attached garage spaces: 2
- Details: Garage Parking Other(Garage Door Opener)
Features
- Levels: Tri-Level
- Patio & porch: Deck
Lot
- Size: 1.75 Acres
- Features: Rural - Not Subdivision
Details
- Additional structures: Storage
- Parcel number: 890524300339000020
- Horse amenities: None
Construction
Type & style
- Home type: SingleFamily
- Architectural style: Traditional
- Property subtype: Residential, Single Family Residence
Materials
- Vinyl Siding
- Foundation: Block
Condition
- New construction: No
- Year built: 1963
Utilities & green energy
- Water: Private Well
Community & neighborhood
Location
- Region: Hagerstown
- Subdivision: Crestview
Price history
| Date | Event | Price |
|---|---|---|
| 8/2/2024 | Sold | $269,900$88/sqft |
Source: | ||
| 7/12/2024 | Pending sale | $269,900 |
Source: | ||
| 7/11/2024 | Listed for sale | $269,900 |
Source: | ||
| 6/25/2024 | Pending sale | $269,900$88/sqft |
Source: | ||
| 6/21/2024 | Listed for sale | $269,900 |
Source: | ||
Public tax history
| Year | Property taxes | Tax assessment |
|---|---|---|
| 2024 | $1,437 -8.7% | $162,700 +6.1% |
| 2023 | $1,573 +7.9% | $153,400 -0.8% |
| 2022 | $1,458 +3.1% | $154,700 +8.3% |
Find assessor info on the county website
Neighborhood: 47346
Nearby schools
GreatSchools rating
- 4/10Hagerstown Elementary SchoolGrades: PK-6Distance: 0.8 mi
- 7/10Hagerstown Jr-Sr High SchoolGrades: 7-12Distance: 1.3 mi
Schools provided by the listing agent
- Elementary: Hagerstown Elementary School
- High: Hagerstown Jr-Sr High School
Source: MIBOR as distributed by MLS GRID. This data may not be complete. We recommend contacting the local school district to confirm school assignments for this home.
Get pre-qualified for a loan
At Zillow Home Loans, we can pre-qualify you in as little as 5 minutes with no impact to your credit score.An equal housing lender. NMLS #10287.
