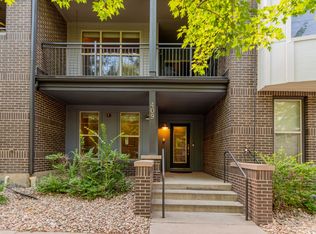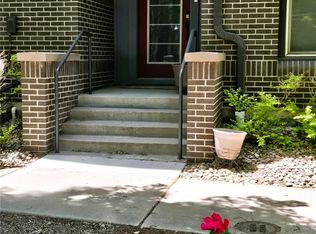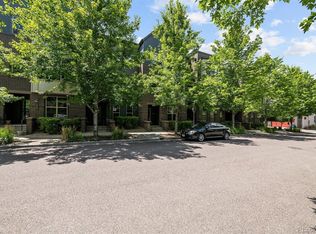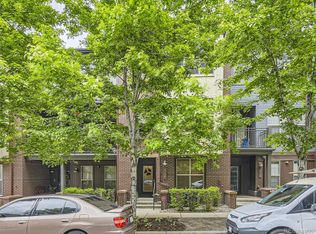Located in BELMAR (leases rarely become available)...A contemporary designed 1826 sq ft. 3 bedroom Belmar Townhome is available for lease starting July 2021. A lease of 12 months or longer is required. 3.5 or greater Income/Rent is required. Call for details and schedule an appointment. Main LEVEL 2: Open space concept with hardwood floors. The kitchen has many cabinets and a walk-in pantry, slab granite countertops, dishwasher, refrigerator, stove. Triple windows bring in natural light. A serving bar between the kitchen and dining room provides an informal eating area and seating. The kitchen and dining rooms open up to a large living room. Sliding glass doors open to a deck/ patio and has services for a natural gas grill hook-up and electric outlets. BEDROOM LEVEL 3: This upper main sleeping area is carpeted and houses the master bedroom (MBR) and second bedrooms. The MBR can accommodate a king size bed and dresser and has a large walk-in closet containing racks and shelves. It has a stand alone shower, tub, double sink vanity and toilet. The second bedroom accommodates a queen size bed. This floor also has laundry closet, a washer and dryer on this level and provides area for an office/den. Entry LEVEL 1: This level is the entrance from street and garage. It has an entry closet and contains the third guest bedroom that may be used as an office, exercise room, or den. Two car garage is large, provides extra wall shelves and storage cabinets. Renter pays for all utilities.
This property is off market, which means it's not currently listed for sale or rent on Zillow. This may be different from what's available on other websites or public sources.



