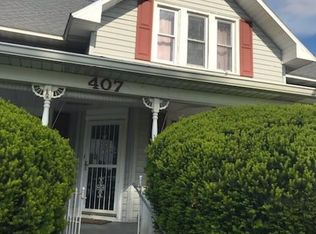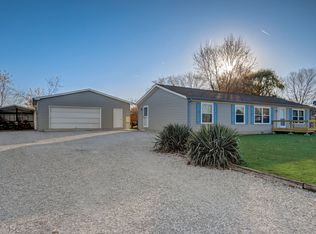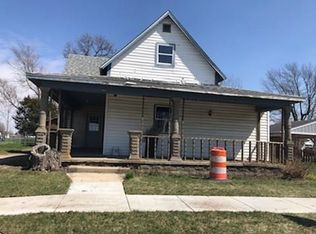Small town living with country feel. Perfect set-up for hobby farm on this 5.17 acres located on the south end of Advance. Property includes 2 pastures with water source, barn with 2 stalls & workshop, hog-house, chicken coop, large 32 x 80 metal pole barn with 8 x 40 office, 2 carports and an above-ground pool. All out-buildings have electricity & water and are on 3 separate meters. Home has the layout to be a potential 3 BR. Basement has sump pump & perimeter drain installed. Roof was replaced in 2017. Town has undergone a 2 year project to replace all sewer drains, widen water lines, add new sidewalks, curbs, driveway approaches and replace Main St.
This property is off market, which means it's not currently listed for sale or rent on Zillow. This may be different from what's available on other websites or public sources.


