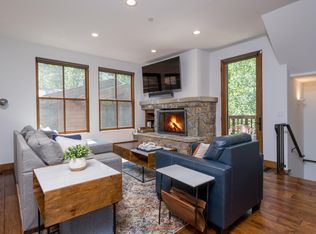Sold
Price Unknown
409 S Main St #6A, Ketchum, ID 83340
3beds
3baths
1,908sqft
Townhouse
Built in 2007
740.52 Square Feet Lot
$1,499,500 Zestimate®
$--/sqft
$4,713 Estimated rent
Home value
$1,499,500
Estimated sales range
Not available
$4,713/mo
Zestimate® history
Loading...
Owner options
Explore your selling options
What's special
It’s not often that units in Ski View Townhouses come on the market. Understandably so, as there is so much to offer that owners never want to sell. This unit boasts a full view of Baldy, is close to River Run, and is just a pleasant walk to Ketchum where great dining options await. The open great room, dining, and kitchen areas make it perfect for entertaining or just enjoying pleasant evenings with the warmth of a large wood-burning/gas fireplace. And all furniture is included. The split bedroom design offers great privacy and is ideal for hosting guests. First level features a guest bedroom/office and a full bath. The 2nd floor features a spacious guest bedroom and a full bathroom. The 2nd level also houses a luxurious master suite with an en-suite. Alternatively, you could step outside to the HOA’s community hot tub to relax your aching muscles. Outside, you will also find heated driveway pavers and a fully heated 2-car attached garage. Plus, all of Sky View Townhouse roofs are being replaced by fall.
Zillow last checked: 8 hours ago
Listing updated: October 25, 2024 at 02:02pm
Listed by:
Kathrine Hanifen 208-724-8316,
Coldwell Banker Tomlinson
Bought with:
Matthew Stevenson
Berkshire Hathaway Home Services Sun Valley Properties
Source: IMLS,MLS#: 98901158
Facts & features
Interior
Bedrooms & bathrooms
- Bedrooms: 3
- Bathrooms: 3
- Main level bathrooms: 1
- Main level bedrooms: 1
Primary bedroom
- Level: Upper
Bedroom 2
- Level: Upper
Bedroom 3
- Level: Main
Kitchen
- Level: Main
Heating
- Forced Air, Natural Gas
Cooling
- Central Air
Appliances
- Included: Gas Water Heater, Dishwasher, Disposal, Microwave, Oven/Range Freestanding, Refrigerator, Washer, Dryer, Gas Range
Features
- Bed-Master Main Level, Split Bedroom, Great Room, Double Vanity, Walk-In Closet(s), Breakfast Bar, Kitchen Island, Number of Baths Main Level: 1, Number of Baths Upper Level: 2
- Flooring: Hardwood, Tile, Carpet
- Has basement: No
- Has fireplace: Yes
- Fireplace features: Gas, Other
Interior area
- Total structure area: 1,908
- Total interior livable area: 1,908 sqft
- Finished area above ground: 1,908
- Finished area below ground: 0
Property
Parking
- Total spaces: 2
- Parking features: Attached, Driveway
- Attached garage spaces: 2
- Has uncovered spaces: Yes
Features
- Levels: Tri-Level
- Patio & porch: Covered Patio/Deck
- Pool features: Community
- Spa features: Heated
Lot
- Size: 740.52 sqft
- Features: Sm Lot 5999 SF, Auto Sprinkler System
Details
- Parcel number: RPK02840000190
- Lease amount: $0
- Zoning: Ketchum-T-Tourist Distric
Construction
Type & style
- Home type: Townhouse
- Property subtype: Townhouse
Materials
- Stone, Stucco, Wood Siding
- Foundation: Slab
- Roof: Composition
Condition
- Year built: 2007
Utilities & green energy
- Water: Public
- Utilities for property: Sewer Connected, Cable Connected
Community & neighborhood
Location
- Region: Ketchum
HOA & financial
HOA
- Has HOA: Yes
- HOA fee: $910 monthly
Other
Other facts
- Listing terms: Cash,Conventional
- Ownership: Fee Simple
- Road surface type: Paved
Price history
Price history is unavailable.
Public tax history
| Year | Property taxes | Tax assessment |
|---|---|---|
| 2024 | $5,486 +0.2% | $1,607,282 +6.6% |
| 2023 | $5,476 +7.2% | $1,507,282 +15.8% |
| 2022 | $5,108 +8.7% | $1,301,342 +35.9% |
Find assessor info on the county website
Neighborhood: 83340
Nearby schools
GreatSchools rating
- 7/10Ernest Hemingway Elementary SchoolGrades: PK-8Distance: 0.7 mi
- 5/10Wood River High SchoolGrades: 9-12Distance: 11.5 mi
- 4/10Wood River Middle SchoolGrades: 6-8Distance: 10.4 mi
Schools provided by the listing agent
- Elementary: Ernest Hemingway
- Middle: Wood River
- High: Wood River
- District: Blaine County School District #61
Source: IMLS. This data may not be complete. We recommend contacting the local school district to confirm school assignments for this home.
