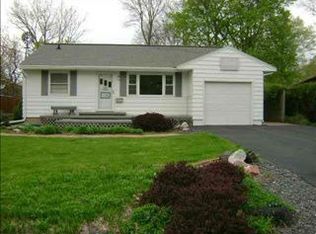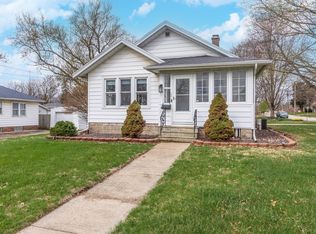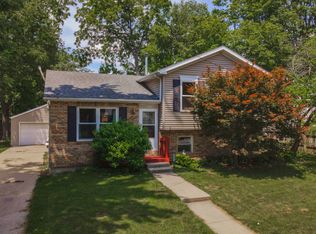Closed
$201,000
409 S Linden St, Normal, IL 61761
3beds
1,432sqft
Single Family Residence
Built in 1960
6,969.6 Square Feet Lot
$-- Zestimate®
$140/sqft
$1,827 Estimated rent
Home value
Not available
Estimated sales range
Not available
$1,827/mo
Zestimate® history
Loading...
Owner options
Explore your selling options
What's special
Charming, cozy and ready to move right in! This 3 bed, 2 bath ranch has it all, including a great covered outdoor space! Lots of upgrades, including a Kitchen remodel/all new appliances'23, New flooring in living, dining, kitchen, and hall '23, New trim '23/'24, Drainage tile and new sump pump in basement '20, New paint throughout parts of the home '23/'24. Don't miss out on this great home in a great location!
Zillow last checked: 8 hours ago
Listing updated: June 26, 2024 at 08:36am
Listing courtesy of:
Emily Bennett 309-660-1876,
RE/MAX Rising
Bought with:
Jaiden Snodgrass
RE/MAX Rising
Source: MRED as distributed by MLS GRID,MLS#: 12051963
Facts & features
Interior
Bedrooms & bathrooms
- Bedrooms: 3
- Bathrooms: 2
- Full bathrooms: 1
- 1/2 bathrooms: 1
Primary bedroom
- Features: Flooring (Hardwood), Window Treatments (All), Bathroom (Full)
- Level: Main
- Area: 154 Square Feet
- Dimensions: 14X11
Bedroom 2
- Features: Flooring (Hardwood), Window Treatments (All)
- Level: Main
- Area: 100 Square Feet
- Dimensions: 10X10
Bedroom 3
- Features: Flooring (Hardwood), Window Treatments (All)
- Level: Main
- Area: 143 Square Feet
- Dimensions: 13X11
Dining room
- Features: Flooring (Hardwood), Window Treatments (All)
- Level: Main
- Area: 132 Square Feet
- Dimensions: 12X11
Family room
- Features: Flooring (Hardwood), Window Treatments (All)
- Level: Basement
- Area: 323 Square Feet
- Dimensions: 17X19
Kitchen
- Features: Flooring (Hardwood), Window Treatments (All)
- Level: Main
- Area: 117 Square Feet
- Dimensions: 9X13
Laundry
- Features: Flooring (Vinyl), Window Treatments (All)
- Level: Basement
- Area: 108 Square Feet
- Dimensions: 12X9
Living room
- Features: Flooring (Hardwood), Window Treatments (All)
- Level: Main
- Area: 322 Square Feet
- Dimensions: 14X23
Heating
- Forced Air, Natural Gas
Cooling
- Central Air
Appliances
- Included: Dishwasher, Refrigerator, Range
- Laundry: Gas Dryer Hookup, Electric Dryer Hookup
Features
- 1st Floor Full Bath
- Basement: Crawl Space,Partially Finished,Partial
Interior area
- Total structure area: 2,296
- Total interior livable area: 1,432 sqft
Property
Parking
- Total spaces: 2
- Parking features: On Site, Detached, Garage
- Garage spaces: 2
Accessibility
- Accessibility features: No Disability Access
Features
- Stories: 1
- Patio & porch: Patio
Lot
- Size: 6,969 sqft
- Dimensions: 55X128
- Features: Mature Trees, Landscaped
Details
- Additional structures: Shed(s)
- Parcel number: 1428483009
- Special conditions: None
- Other equipment: Ceiling Fan(s)
Construction
Type & style
- Home type: SingleFamily
- Architectural style: Ranch
- Property subtype: Single Family Residence
Materials
- Wood Siding
Condition
- New construction: No
- Year built: 1960
Utilities & green energy
- Sewer: Public Sewer
- Water: Public
Community & neighborhood
Location
- Region: Normal
- Subdivision: Not Applicable
Other
Other facts
- Listing terms: Conventional
- Ownership: Fee Simple
Price history
| Date | Event | Price |
|---|---|---|
| 6/26/2024 | Sold | $201,000+0.5%$140/sqft |
Source: | ||
| 5/13/2024 | Contingent | $200,000$140/sqft |
Source: | ||
| 5/10/2024 | Listed for sale | $200,000+63.9%$140/sqft |
Source: | ||
| 8/8/2018 | Sold | $122,000$85/sqft |
Source: | ||
| 6/1/2018 | Price change | $122,000-3.9%$85/sqft |
Source: Coldwell Banker The Real Estate Group #2180422 Report a problem | ||
Public tax history
| Year | Property taxes | Tax assessment |
|---|---|---|
| 2024 | $4,878 +7.2% | $66,075 +11.7% |
| 2023 | $4,550 +6.8% | $59,165 +10.7% |
| 2022 | $4,263 +4.3% | $53,451 +6% |
Find assessor info on the county website
Neighborhood: 61761
Nearby schools
GreatSchools rating
- 5/10Colene Hoose Elementary SchoolGrades: K-5Distance: 0.6 mi
- 5/10Chiddix Jr High SchoolGrades: 6-8Distance: 0.2 mi
- 7/10Normal Community West High SchoolGrades: 9-12Distance: 2.6 mi
Schools provided by the listing agent
- Elementary: Colene Hoose Elementary
- Middle: Chiddix Jr High
- High: Normal Community High School
- District: 5
Source: MRED as distributed by MLS GRID. This data may not be complete. We recommend contacting the local school district to confirm school assignments for this home.
Get pre-qualified for a loan
At Zillow Home Loans, we can pre-qualify you in as little as 5 minutes with no impact to your credit score.An equal housing lender. NMLS #10287.


