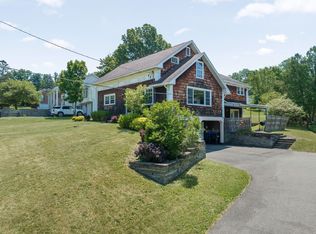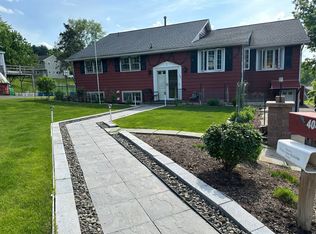Lovely ranch with hardwood floors, newer roof (6 yrs) and vinyl siding and windows. Finished basement with new laminate flooring and full waterproofing system. Open concept kitchen with large butcher block island. New sliding glass door of dining area leads to 15 x 10 deck overlooking landscaped yard.
This property is off market, which means it's not currently listed for sale or rent on Zillow. This may be different from what's available on other websites or public sources.

