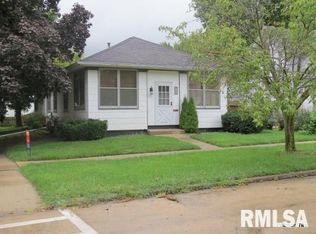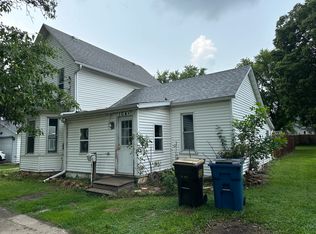Closed
$139,000
409 S Genesee St, Morrison, IL 61270
4beds
1,995sqft
Single Family Residence
Built in 1910
5,280 Square Feet Lot
$156,500 Zestimate®
$70/sqft
$1,650 Estimated rent
Home value
$156,500
$144,000 - $171,000
$1,650/mo
Zestimate® history
Loading...
Owner options
Explore your selling options
What's special
CHECK IT OUT...PRICE REDUCED $4900! Quick close & possession is possible! If you're looking for lots of space & a location close to schools...this has it with 4 bedrooms, 2 full baths, & large kitchen! Main level has a front living room/formal dining area, all open to the kitchen with breakfast bar, stainless steel appliances, backsplash, & space for 2nd dining area, plus right off the kitchen is a full bath w/ laundry. Bonus family room area that can be closed off with the french doors & includes doors to enter the 2 car garage & back door to the fenced(new 2019) backyard. Updates include: 2022 electrical in kitchen; 2021 Furnace/AC, paint in many rooms, kitchen backsplash, downstairs replacement windows; 2019 both bathrooms remodeled, wood laminate in kitchen, washer/dryer/dishwasher; 2018 roof. Current water heater works & extra new water heater stored in garage will stay. Bonus cement parking area to north of house for extra vehicle or camper! All appliances included but not warranted.
Zillow last checked: 8 hours ago
Listing updated: May 16, 2023 at 06:05pm
Listing courtesy of:
Cindy Ottens 309-781-9902,
Mel Foster CO-Clinton
Bought with:
Non Member
NON MEMBER
Source: MRED as distributed by MLS GRID,MLS#: 11322725
Facts & features
Interior
Bedrooms & bathrooms
- Bedrooms: 4
- Bathrooms: 2
- Full bathrooms: 2
Primary bedroom
- Features: Flooring (Carpet)
- Level: Second
- Area: 156 Square Feet
- Dimensions: 12X13
Bedroom 2
- Features: Flooring (Carpet)
- Level: Second
- Area: 143 Square Feet
- Dimensions: 11X13
Bedroom 3
- Features: Flooring (Carpet)
- Level: Second
- Area: 121 Square Feet
- Dimensions: 11X11
Bedroom 4
- Features: Flooring (Carpet)
- Level: Second
- Area: 121 Square Feet
- Dimensions: 11X11
Dining room
- Features: Flooring (Carpet)
- Level: Main
- Area: 182 Square Feet
- Dimensions: 13X14
Family room
- Features: Flooring (Carpet)
- Level: Main
- Area: 256 Square Feet
- Dimensions: 16X16
Kitchen
- Features: Kitchen (Eating Area-Breakfast Bar), Flooring (Wood Laminate)
- Level: Main
- Area: 132 Square Feet
- Dimensions: 11X12
Laundry
- Features: Flooring (Vinyl)
- Level: Main
- Area: 110 Square Feet
- Dimensions: 10X11
Living room
- Features: Flooring (Carpet)
- Level: Main
- Area: 176 Square Feet
- Dimensions: 11X16
Heating
- Natural Gas, Forced Air
Cooling
- Central Air
Appliances
- Included: Range, Microwave, Dishwasher, Refrigerator, Washer, Dryer
- Laundry: Main Level, In Bathroom
Features
- 1st Floor Full Bath
- Flooring: Laminate
- Basement: Unfinished,Full
Interior area
- Total structure area: 0
- Total interior livable area: 1,995 sqft
Property
Parking
- Total spaces: 4
- Parking features: On Site, Garage Owned, Attached, Owned, Garage
- Attached garage spaces: 2
Accessibility
- Accessibility features: No Disability Access
Features
- Stories: 2
Lot
- Size: 5,280 sqft
- Dimensions: 55X96
Details
- Parcel number: 09183330110000
- Special conditions: None
Construction
Type & style
- Home type: SingleFamily
- Property subtype: Single Family Residence
Materials
- Vinyl Siding
- Roof: Asphalt
Condition
- New construction: No
- Year built: 1910
Utilities & green energy
- Sewer: Public Sewer
- Water: Public
Community & neighborhood
Location
- Region: Morrison
Other
Other facts
- Listing terms: FHA
- Ownership: Fee Simple
Price history
| Date | Event | Price |
|---|---|---|
| 5/16/2023 | Sold | $139,000-4.1%$70/sqft |
Source: | ||
| 4/1/2023 | Pending sale | $145,000$73/sqft |
Source: | ||
| 4/1/2023 | Contingent | $145,000$73/sqft |
Source: | ||
| 3/13/2023 | Price change | $145,000-3.3%$73/sqft |
Source: | ||
| 3/2/2023 | Listed for sale | $149,900$75/sqft |
Source: | ||
Public tax history
| Year | Property taxes | Tax assessment |
|---|---|---|
| 2024 | $3,163 -7.1% | $44,772 +9.8% |
| 2023 | $3,404 +6.4% | $40,761 +7.7% |
| 2022 | $3,198 +22.5% | $37,854 +2.1% |
Find assessor info on the county website
Neighborhood: 61270
Nearby schools
GreatSchools rating
- 6/10Southside SchoolGrades: 3-5Distance: 0.4 mi
- 6/10Morrison Jr High SchoolGrades: 6-8Distance: 0.3 mi
- 4/10Morrison High SchoolGrades: 9-12Distance: 0.4 mi
Schools provided by the listing agent
- District: 6
Source: MRED as distributed by MLS GRID. This data may not be complete. We recommend contacting the local school district to confirm school assignments for this home.

Get pre-qualified for a loan
At Zillow Home Loans, we can pre-qualify you in as little as 5 minutes with no impact to your credit score.An equal housing lender. NMLS #10287.

