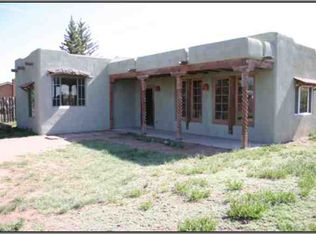Sold for $625,000
$625,000
409 S Fifth Street, Westcliffe, CO 81252
4beds
2,428sqft
Single Family Residence
Built in 2004
0.28 Acres Lot
$603,400 Zestimate®
$257/sqft
$2,642 Estimated rent
Home value
$603,400
$573,000 - $634,000
$2,642/mo
Zestimate® history
Loading...
Owner options
Explore your selling options
What's special
This stunning 2428 sq ft Santa Fe style home, perfectly captures the essence of Southwestern design, featuring custom and unique rustic finishes from top to bottom, vibrant hues and organic elements. It fulfills every dream of small-town living. Located in the heart of Westcliffe, CO, the lovely cafes and shops downtown are within walking distance. Enter into this 4 Bedroom 3 Bath home and immediately you will be greeted with dramatic natural beams in the living room, and a cozy gas Kiva fireplace. Many custom juniper wood features made by a local artisan throughout. Recent remodel of the kitchen includes high-end luxury appliances, brand-new soft-close cabinets, apron front sink, and custom black-walnut countertops sourced from local craftsmen. Relax in the spacious main bedroom, complete with a renovated ensuite bathroom including new custom vanity, fixtures and a large walk-in shower. The back sun-filled bedroom with wood beams, a ¾ bath and a striking wet-bar, can serve as a second living room or as perfect guest quarters. Easy landscaping with native wildflowers, aspens, and aggregate. New water heater, in-floor radiant heat, 10x13 workshop, fully fenced with grand gated entry.
Zillow last checked: 8 hours ago
Listing updated: February 01, 2024 at 12:44pm
Listed by:
James Thomas 719-431-1754 james@martinandtope.com,
Martin & Tope Real Estate Company
Bought with:
James Thomas, 100089761
Martin & Tope Real Estate Company
Source: REcolorado,MLS#: 8412320
Facts & features
Interior
Bedrooms & bathrooms
- Bedrooms: 4
- Bathrooms: 3
- 3/4 bathrooms: 3
- Main level bathrooms: 3
- Main level bedrooms: 4
Primary bedroom
- Level: Main
- Area: 168 Square Feet
- Dimensions: 14 x 12
Bedroom
- Level: Main
- Area: 294 Square Feet
- Dimensions: 14 x 21
Bedroom
- Level: Main
- Area: 143 Square Feet
- Dimensions: 11 x 13
Bedroom
- Level: Main
- Area: 154 Square Feet
- Dimensions: 11 x 14
Primary bathroom
- Level: Main
- Area: 60 Square Feet
- Dimensions: 10 x 6
Bathroom
- Level: Main
- Area: 45 Square Feet
- Dimensions: 5 x 9
Bathroom
- Level: Main
- Area: 36 Square Feet
- Dimensions: 6 x 6
Dining room
- Level: Main
- Area: 121 Square Feet
- Dimensions: 11 x 11
Kitchen
- Level: Main
- Area: 143 Square Feet
- Dimensions: 11 x 13
Laundry
- Level: Main
- Area: 68 Square Feet
- Dimensions: 4 x 17
Living room
- Level: Main
- Area: 315 Square Feet
- Dimensions: 21 x 15
Utility room
- Level: Main
- Area: 25 Square Feet
- Dimensions: 5 x 5
Heating
- Propane, Radiant Floor
Cooling
- None
Appliances
- Included: Dishwasher, Microwave, Range Hood, Refrigerator
Features
- Flooring: Stone, Tile
- Windows: Double Pane Windows
- Has basement: No
- Has fireplace: Yes
- Fireplace features: Family Room, Gas Log
- Common walls with other units/homes: No Common Walls
Interior area
- Total structure area: 2,428
- Total interior livable area: 2,428 sqft
- Finished area above ground: 2,260
Property
Parking
- Total spaces: 3
Features
- Levels: One
- Stories: 1
- Patio & porch: Covered, Front Porch
- Exterior features: Fire Pit, Lighting, Private Yard
- Has view: Yes
- View description: Mountain(s), Ski Area
Lot
- Size: 0.28 Acres
Details
- Parcel number: 0010209802
- Special conditions: Standard
Construction
Type & style
- Home type: SingleFamily
- Architectural style: Spanish
- Property subtype: Single Family Residence
Materials
- Adobe
- Foundation: Slab
- Roof: Membrane,Rolled/Hot Mop
Condition
- Updated/Remodeled
- Year built: 2004
Utilities & green energy
- Sewer: Public Sewer
- Water: Public
Community & neighborhood
Location
- Region: Silver Cliff
- Subdivision: Westcliffe
Other
Other facts
- Listing terms: Cash,Conventional
- Ownership: Individual
Price history
| Date | Event | Price |
|---|---|---|
| 2/1/2024 | Sold | $625,000-4.8%$257/sqft |
Source: | ||
| 11/25/2023 | Pending sale | $656,600$270/sqft |
Source: | ||
| 10/13/2023 | Listed for sale | $656,600$270/sqft |
Source: | ||
| 10/2/2023 | Contingent | $656,600$270/sqft |
Source: Westcliffe Listing Service #2516387 Report a problem | ||
| 10/2/2023 | Pending sale | $656,600$270/sqft |
Source: | ||
Public tax history
| Year | Property taxes | Tax assessment |
|---|---|---|
| 2025 | $1,373 +5.7% | $41,300 +79.9% |
| 2024 | $1,299 -2.2% | $22,960 -0.9% |
| 2023 | $1,329 | $23,170 +32.6% |
Find assessor info on the county website
Neighborhood: 81252
Nearby schools
GreatSchools rating
- 4/10Custer County Elementary SchoolGrades: PK-5Distance: 0.4 mi
- 4/10Custer Middle SchoolGrades: 6-8Distance: 0.4 mi
- 6/10Custer County High SchoolGrades: 9-12Distance: 0.4 mi
Schools provided by the listing agent
- Elementary: Custer County
- Middle: Custer County
- High: Custer County
- District: Custer County C-1
Source: REcolorado. This data may not be complete. We recommend contacting the local school district to confirm school assignments for this home.
Get pre-qualified for a loan
At Zillow Home Loans, we can pre-qualify you in as little as 5 minutes with no impact to your credit score.An equal housing lender. NMLS #10287.
