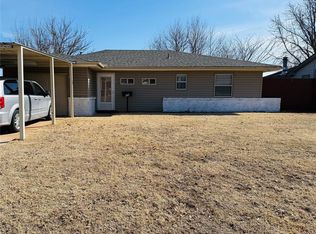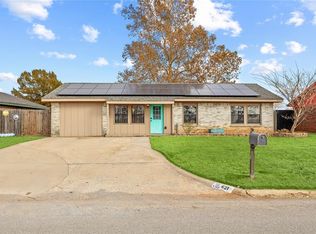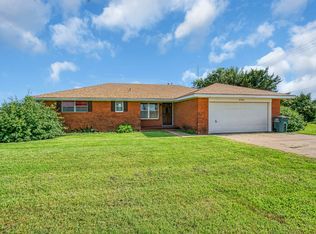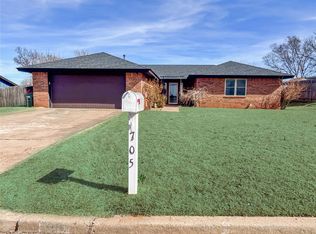Darling three bedroom, two bathroom home in the heart of Clinton! This bright and airy home boasts fresh paint, updated appliances, granite countertops, updated wood-like flooring, large rooms with plenty of storage, a private master bath, and has been kept meticulously clean and well-maintained by the owners! The backyard boasts a back patio with a covered pergola that is perfect for entertaining, along with a metal privacy fence and a large, two car detached garage that doubles as a shop for additional workspace or hobbies. The shop is even accessible through a double swinging gate from the street behind the home! This beautiful home is centrally located near the Route 66 museum, schools, and plenty of parks, shopping, and restaurants and is less than a mile from I-40 for easy commute!
Pending
Price cut: $5K (1/9)
$139,900
409 S 15th St, Clinton, OK 73601
3beds
1,314sqft
Est.:
Single Family Residence
Built in 1950
8,912.38 Square Feet Lot
$137,600 Zestimate®
$106/sqft
$-- HOA
What's special
Metal privacy fenceFresh paintBright and airy homePrivate master bathUpdated wood-like flooringGranite countertopsUpdated appliances
- 46 days |
- 78 |
- 0 |
Zillow last checked: 8 hours ago
Listing updated: January 29, 2026 at 07:18am
Listed by:
Tina Pastran 405-623-6971,
Copper Creek Real Estate
Source: MLSOK/OKCMAR,MLS#: 1208859
Facts & features
Interior
Bedrooms & bathrooms
- Bedrooms: 3
- Bathrooms: 2
- Full bathrooms: 2
Heating
- Central
Cooling
- Has cooling: Yes
Appliances
- Included: Built-In Gas Oven, Built-In Gas Range
Features
- Has fireplace: No
- Fireplace features: None
Interior area
- Total structure area: 1,314
- Total interior livable area: 1,314 sqft
Property
Parking
- Total spaces: 2
- Parking features: Concrete
- Garage spaces: 2
Features
- Levels: One
- Stories: 1
- Patio & porch: Patio
- Fencing: Metal
Lot
- Size: 8,912.38 Square Feet
- Features: Interior Lot
Details
- Additional structures: Outbuilding, Workshop
- Parcel number: 409S15th73601
- Special conditions: None
Construction
Type & style
- Home type: SingleFamily
- Architectural style: Traditional
- Property subtype: Single Family Residence
Materials
- Frame, Veneer
- Foundation: Conventional
- Roof: Composition
Condition
- Year built: 1950
Community & HOA
Location
- Region: Clinton
Financial & listing details
- Price per square foot: $106/sqft
- Tax assessed value: $119,500
- Annual tax amount: $1,090
- Date on market: 1/9/2026
Estimated market value
$137,600
$131,000 - $144,000
$1,104/mo
Price history
Price history
| Date | Event | Price |
|---|---|---|
| 1/29/2026 | Pending sale | $139,900$106/sqft |
Source: | ||
| 1/9/2026 | Price change | $139,900-3.5%$106/sqft |
Source: | ||
| 11/5/2025 | Price change | $144,900-8.9%$110/sqft |
Source: | ||
| 7/14/2025 | Price change | $159,000-3.6%$121/sqft |
Source: Owner Report a problem | ||
| 3/19/2025 | Price change | $164,999+13.9%$126/sqft |
Source: Owner Report a problem | ||
| 7/25/2024 | Price change | $144,900-3.3%$110/sqft |
Source: | ||
| 7/11/2024 | Listed for sale | $149,900+25.4%$114/sqft |
Source: | ||
| 8/27/2021 | Sold | $119,4980%$91/sqft |
Source: | ||
| 7/21/2021 | Pending sale | $119,500$91/sqft |
Source: | ||
| 7/12/2021 | Listed for sale | $119,500+16%$91/sqft |
Source: | ||
| 8/14/2017 | Sold | $103,000$78/sqft |
Source: | ||
| 5/4/2017 | Listed for sale | $103,000+157.5%$78/sqft |
Source: SKY LAND REAL ESTATE COMPANY #770041 Report a problem | ||
| 6/22/2015 | Sold | $40,001-19.8%$30/sqft |
Source: | ||
| 5/13/2015 | Pending sale | $49,900$38/sqft |
Source: Homepath #581497 Report a problem | ||
| 3/24/2015 | Listed for sale | $49,900$38/sqft |
Source: Century 21 All Pro Realty, Inc #581497 Report a problem | ||
Public tax history
Public tax history
| Year | Property taxes | Tax assessment |
|---|---|---|
| 2024 | -- | $13,145 |
| 2023 | -- | $13,145 |
| 2022 | $1,262 +66.1% | $13,145 +63.2% |
| 2021 | $760 -30.3% | $8,056 -28.9% |
| 2020 | $1,090 +0.4% | $11,330 |
| 2019 | $1,086 +0.8% | $11,330 |
| 2018 | $1,077 +103.4% | $11,330 +101.2% |
| 2017 | $530 +5.6% | $5,630 +5% |
| 2016 | $501 +5.8% | $5,363 +5% |
| 2015 | $474 +7.8% | $5,108 +5% |
| 2014 | $439 +3.4% | $4,864 +5% |
| 2013 | $425 +6% | $4,632 +5% |
| 2012 | $401 +6.5% | $4,412 +5% |
| 2011 | $377 +5.4% | $4,202 |
| 2010 | $357 +31.2% | $4,202 |
| 2009 | $272 -1.9% | $4,202 |
| 2008 | $278 +3.8% | $4,202 +5% |
| 2007 | $267 | $4,002 |
Find assessor info on the county website
BuyAbility℠ payment
Est. payment
$800/mo
Principal & interest
$721
Property taxes
$79
Climate risks
Neighborhood: 73601
Nearby schools
GreatSchools rating
- 6/10Nance Elementary SchoolGrades: PK-1Distance: 0.3 mi
- 6/10Clinton Middle SchoolGrades: 7-8Distance: 0.6 mi
- 5/10Clinton High SchoolGrades: 9-12Distance: 0.6 mi
Schools provided by the listing agent
- Elementary: Nance ES
- Middle: Clinton MS
- High: Clinton HS
Source: MLSOK/OKCMAR. This data may not be complete. We recommend contacting the local school district to confirm school assignments for this home.



