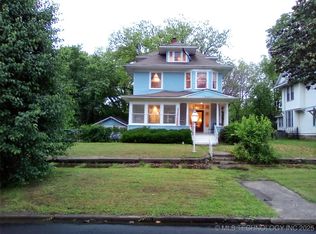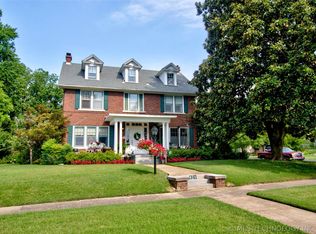Grand old home with tons of potential. Central heat and air on 1st and 2nd floors. Two living areas with fireplace downstairs. Formal dining, utility on first floor. Lots of space. Also 3rd floor attic for storage. Must see for old house enthusiasts.
This property is off market, which means it's not currently listed for sale or rent on Zillow. This may be different from what's available on other websites or public sources.

