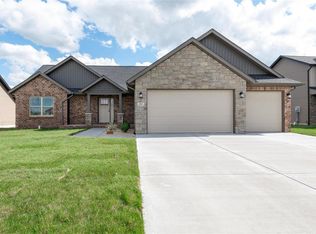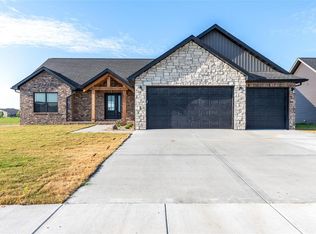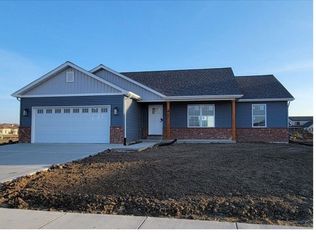Closed
Listing Provided by:
Heather Stirling 618-334-7060,
Re/Max Alliance
Bought with: Re/Max Alliance
$499,900
409 Rumsfeld, Troy, IL 62294
5beds
3,330sqft
Single Family Residence
Built in 2024
10,480 Square Feet Lot
$545,100 Zestimate®
$150/sqft
$3,531 Estimated rent
Home value
$545,100
$501,000 - $594,000
$3,531/mo
Zestimate® history
Loading...
Owner options
Explore your selling options
What's special
**PRICE DROP-SELLER WANTS AN OFFER! Attention to detail and impeccable taste shine throughout this new construction, offering FIVE bedrooms, four baths, and over 3300 square feet of living space. Main floor boasts all wood floors, soaring ceilings, and gorgeous open stair case. Living room has gas fireplace and access to the back patio. Well appointed kitchen with granite countertops, island, stainless appliances and pantry. Formal dining room. Main floor master suite with walk in closet and stunning bath, complete with custom, tiled walk in shower. Upstairs has an additional full bathroom and three spacious bedrooms, all with large closets. Lower level is finished, with family room, another bedroom and a full bath. Abundance of storage space. Other features include zoned HVAC system, covered patio with second pad, sod, lot that backs up to open field, and three car garage. Located in the TRIAD school district! INSPECTIONS COMPLETED! Measurements are approximate and are not guaranteed.
Zillow last checked: 8 hours ago
Listing updated: April 28, 2025 at 06:10pm
Listing Provided by:
Heather Stirling 618-334-7060,
Re/Max Alliance
Bought with:
Kristin J Hunsche-Steffey, 475159052
Re/Max Alliance
Source: MARIS,MLS#: 24028651 Originating MLS: Southwestern Illinois Board of REALTORS
Originating MLS: Southwestern Illinois Board of REALTORS
Facts & features
Interior
Bedrooms & bathrooms
- Bedrooms: 5
- Bathrooms: 4
- Full bathrooms: 4
- Main level bathrooms: 2
- Main level bedrooms: 1
Primary bedroom
- Features: Floor Covering: Carpeting, Wall Covering: None
- Level: Main
- Area: 210
- Dimensions: 15x14
Bedroom
- Features: Floor Covering: Carpeting, Wall Covering: None
- Level: Upper
- Area: 221
- Dimensions: 17x13
Bedroom
- Features: Floor Covering: Carpeting, Wall Covering: None
- Level: Upper
- Area: 210
- Dimensions: 15x14
Bedroom
- Features: Floor Covering: Carpeting, Wall Covering: None
- Level: Upper
- Area: 144
- Dimensions: 12x12
Bedroom
- Features: Floor Covering: Carpeting, Wall Covering: None
- Level: Lower
- Area: 225
- Dimensions: 15x15
Primary bathroom
- Features: Floor Covering: Ceramic Tile, Wall Covering: None
- Level: Main
- Area: 110
- Dimensions: 10x11
Bathroom
- Features: Floor Covering: Wood, Wall Covering: None
- Level: Main
- Area: 36
- Dimensions: 6x6
Bathroom
- Features: Floor Covering: Ceramic Tile, Wall Covering: None
- Level: Upper
- Area: 40
- Dimensions: 5x8
Bathroom
- Features: Floor Covering: Ceramic Tile, Wall Covering: None
- Level: Lower
- Area: 50
- Dimensions: 10x5
Dining room
- Features: Floor Covering: Wood, Wall Covering: None
- Level: Main
- Area: 169
- Dimensions: 13x13
Family room
- Features: Floor Covering: Carpeting, Wall Covering: None
- Level: Lower
- Area: 336
- Dimensions: 24x14
Great room
- Features: Floor Covering: Wood, Wall Covering: None
- Level: Main
- Area: 210
- Dimensions: 15x14
Kitchen
- Features: Floor Covering: Wood, Wall Covering: None
- Level: Main
- Area: 168
- Dimensions: 12x14
Laundry
- Features: Floor Covering: Wood, Wall Covering: None
- Level: Main
- Area: 48
- Dimensions: 6x8
Heating
- Forced Air, Zoned, Natural Gas
Cooling
- Central Air, Electric, Dual, Zoned
Appliances
- Included: Dishwasher, Disposal, Microwave, Gas Range, Gas Oven, Stainless Steel Appliance(s), Electric Water Heater
- Laundry: Main Level
Features
- Double Vanity, Shower, High Ceilings, Vaulted Ceiling(s), Walk-In Closet(s), Separate Dining, Kitchen Island, Granite Counters, Pantry
- Flooring: Hardwood
- Basement: Full,Sump Pump
- Number of fireplaces: 1
- Fireplace features: Great Room, Recreation Room
Interior area
- Total structure area: 3,330
- Total interior livable area: 3,330 sqft
- Finished area above ground: 2,530
- Finished area below ground: 800
Property
Parking
- Total spaces: 3
- Parking features: Attached, Garage, Garage Door Opener
- Attached garage spaces: 3
Features
- Levels: One and One Half
- Patio & porch: Patio
Lot
- Size: 10,480 sqft
- Dimensions: 80 x 131
- Features: Adjoins Open Ground, Level
Details
- Parcel number: 092220600000064
- Special conditions: Standard
Construction
Type & style
- Home type: SingleFamily
- Architectural style: Other,Traditional
- Property subtype: Single Family Residence
Materials
- Brick
Condition
- Year built: 2024
Details
- Warranty included: Yes
Utilities & green energy
- Sewer: Public Sewer
- Water: Public
- Utilities for property: Natural Gas Available
Community & neighborhood
Location
- Region: Troy
- Subdivision: Homes Of Liberty Place
HOA & financial
HOA
- HOA fee: $100 annually
- Services included: Other
Other
Other facts
- Listing terms: Cash,Conventional,FHA,VA Loan
- Ownership: Private
- Road surface type: Concrete
Price history
| Date | Event | Price |
|---|---|---|
| 9/27/2024 | Sold | $499,900+3.1%$150/sqft |
Source: | ||
| 9/6/2024 | Contingent | $485,000$146/sqft |
Source: | ||
| 8/21/2024 | Price change | $485,000-3%$146/sqft |
Source: | ||
| 8/2/2024 | Price change | $499,900-2.9%$150/sqft |
Source: | ||
| 7/9/2024 | Price change | $515,000-1.9%$155/sqft |
Source: | ||
Public tax history
Tax history is unavailable.
Neighborhood: 62294
Nearby schools
GreatSchools rating
- 6/10Silver Creek Elementary SchoolGrades: PK-5Distance: 2.5 mi
- 6/10Triad Middle SchoolGrades: 6-8Distance: 5.6 mi
- 9/10Triad High SchoolGrades: 9-12Distance: 3.9 mi
Schools provided by the listing agent
- Elementary: Triad Dist 2
- Middle: Triad Dist 2
- High: Triad
Source: MARIS. This data may not be complete. We recommend contacting the local school district to confirm school assignments for this home.

Get pre-qualified for a loan
At Zillow Home Loans, we can pre-qualify you in as little as 5 minutes with no impact to your credit score.An equal housing lender. NMLS #10287.
Sell for more on Zillow
Get a free Zillow Showcase℠ listing and you could sell for .
$545,100
2% more+ $10,902
With Zillow Showcase(estimated)
$556,002

