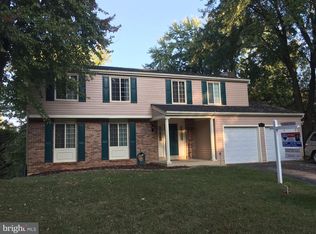Lovingly maintained home with 4 bedrooms and 2.5 baths situated on a prime lot in Gaithersburg's Whetstone Run is ready to be filled with new and lasting memories! This home features bright and spacious formals, ideal for entertaining, as well as a beautifully remodeled eat-in kitchen with custom soft-close cabinets with pull-out drawers, sleek black appliances, granite counters, sparkling tile backsplash, island with stylish pendant lighting and gorgeous oak hardwood floors extending through the cozy family room with wood-burning fireplace and sliding door accessing an elevated tiered deck with steps down to backyard and peaceful tree-lined views of Kelley Park. Upper level hosts comfy sleeping quarters including the owner's suite highlighted by a dressing area with built in vanity, generous walk-in closet and newly updated attached full bath. Full, unfinished basement offers walk-out access to the backyard and opportunity to provide added living space finished to your specifications. Complete with 50 year roof with transferable warranty, replacement windows by Champion with lifetime guarantee and freshly painted interiors. Welcome home!
This property is off market, which means it's not currently listed for sale or rent on Zillow. This may be different from what's available on other websites or public sources.

