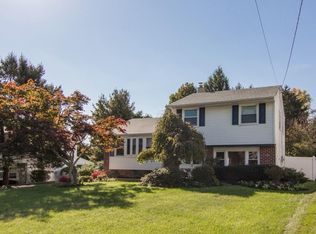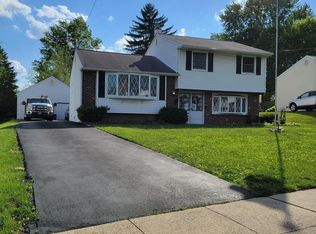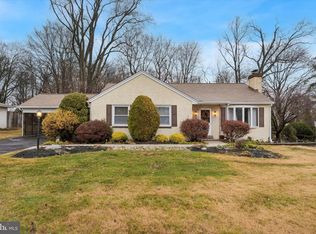This house has "cute as a button" written all over it!The family room awaits you as you walk into the slate floor entry way.The laminated wood flooring shines and is in perfect condition.The brick fire-place with wood mantle is waiting for your personal pictures or "nik-naks" which will certainly add to the already charm of this room.The large bay window with wood sill allows for plenty of natural light.A perfect place for all your plants to call home.You can't get enough closet space in this room!In addition to a coat closet,2 extra closets can be found here on each side of a built in window bench.And yes, the bench opens for more closet space.Watch TV in this cozy room and do a couple of loads too!That's right,the laundry room is located in the back of the room complete with utility tub.The powder room is there too.A door takes you to the 3 seasons(sun)room.More on that later.As you walk up a few steps, you are now entering the living room.With a large bow window, there is no shortage of natural light here too.The glistening,refinished hardwood floors and crown molding carry into the dining area.Do you like to spend time in the kitchen?Well, you'll have no problem doing so here!With all stainless steel appliances,mocha wood cabinetry,granite counter tops and natural stone back splash - this kitchen definitely "POPS."Did I mention the stainless steel sink with designer hardware? With the kitchen window and recessed lighting, you'll definitely be able to see "what's cooking."A door in the kitchen takes you to the generously sized backyard with lush green grass and mature trees and shrubs.First you have to walk down flagstone steps on to a flagstone patterned concrete patio.A wood swing set is included as is 2 sheds for more storage space.Getting too hot?Head on into the 3 seasons(sun)room where 2 ceiling fans are sure to cool you off.The back yard and sun room is perfect for entertaining and getting that BBQ just right.Now that the sun has set, it's time to head upstairs.Here you will find the 3 bedrooms,2 with ceiling fans.New carpets and closet organizers are included in each bedroom.1 bedroom has a "trap door" in the wall.When opened, you will find...(Sorry, you must visit this home to find out.Hint:You will not have any storage issues here!).Completing the upstairs, is a new full bath with soapstone vanity,natural ceramic back splash and ceramic floor.Access is from the hall or master bedroom.Newer windows throughout.This "C-A-A-B" home is a must see
This property is off market, which means it's not currently listed for sale or rent on Zillow. This may be different from what's available on other websites or public sources.


