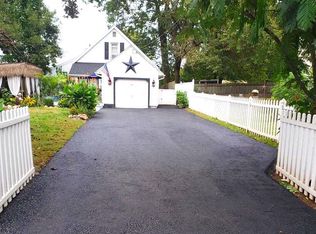Sold for $400,000 on 07/31/23
$400,000
409 River Rd, Croydon, PA 19021
3beds
1,795sqft
Single Family Residence
Built in 1950
99 Square Feet Lot
$429,700 Zestimate®
$223/sqft
$2,512 Estimated rent
Home value
$429,700
$408,000 - $451,000
$2,512/mo
Zestimate® history
Loading...
Owner options
Explore your selling options
What's special
This is the one!! This adorable rancher located in a prime location in Croydon has been completely remodeled inside and out; nothing went untouched. You're greeted with that perfect light and airy feeling and gleaming hardwood floors. Enter into the living room with a large bay window and continue to the dining room which opens to the gorgeous kitchen. The kitchen includes Quartz countertops, a tile backsplash, brand new stainless steel appliances, white shaker cabinets, and thoughtful touches like a spice rack and hidden garbage. All three bedrooms have large windows with ample closet space and the bathroom has been completely renovated. The full basement has been finished to include a laundry area with a sink and a half bathroom for convenience. There is plenty of room for additional living space to fit your needs, like a recreation room and a home office or gym. It's complete with a door leading up to the back brick patio. The fully fenced in backyard is flat making the possibilities for outdoor activities endless! You'll be please to know that the remodel was done with details in mind with all higher end finishes, woodwork around every window (which are all new) and craftsmanship molding throughout the home. If all this wasn't enough, this home is only a stone throws away from Neshaminy Creek Brewery and other restaurants plus Neshaminy State Marina (perfect for someone with a boat who just wants to jump on it and sail down the Delaware River). Make sure to schedule your showing today!
Zillow last checked: 8 hours ago
Listing updated: August 07, 2023 at 08:19am
Listed by:
Andy Black 610-680-6200,
Redfin Corporation
Bought with:
Jeffrey Shablin, RS360471
Copper Hill Real Estate, LLC
Source: Bright MLS,MLS#: PABU2052366
Facts & features
Interior
Bedrooms & bathrooms
- Bedrooms: 3
- Bathrooms: 2
- Full bathrooms: 1
- 1/2 bathrooms: 1
- Main level bathrooms: 1
- Main level bedrooms: 3
Basement
- Area: 814
Heating
- Forced Air, Electric
Cooling
- Central Air, Electric
Appliances
- Included: Microwave, Built-In Range, Cooktop, Dishwasher, Disposal, Self Cleaning Oven, Refrigerator, Stainless Steel Appliance(s), Electric Water Heater
- Laundry: In Basement, Hookup
Features
- Pantry
- Basement: Full,Finished
- Has fireplace: No
Interior area
- Total structure area: 1,795
- Total interior livable area: 1,795 sqft
- Finished area above ground: 981
- Finished area below ground: 814
Property
Parking
- Total spaces: 4
- Parking features: Driveway
- Uncovered spaces: 4
Accessibility
- Accessibility features: None
Features
- Levels: One
- Stories: 1
- Pool features: None
Lot
- Size: 99 sqft
- Dimensions: 75.00 x 132.00
Details
- Additional structures: Above Grade, Below Grade
- Parcel number: 05011335
- Zoning: RESIDENTIAL
- Special conditions: Standard
Construction
Type & style
- Home type: SingleFamily
- Architectural style: Ranch/Rambler
- Property subtype: Single Family Residence
Materials
- Shingle Siding
- Foundation: Permanent
- Roof: Shingle
Condition
- New construction: No
- Year built: 1950
Utilities & green energy
- Sewer: Public Sewer
- Water: Public
Community & neighborhood
Location
- Region: Croydon
- Subdivision: Croydon
- Municipality: BRISTOL TWP
Other
Other facts
- Listing agreement: Exclusive Right To Sell
- Ownership: Fee Simple
Price history
| Date | Event | Price |
|---|---|---|
| 7/31/2023 | Sold | $400,000+2.8%$223/sqft |
Source: | ||
| 7/12/2023 | Pending sale | $389,000$217/sqft |
Source: | ||
| 7/7/2023 | Listed for sale | $389,000+138.7%$217/sqft |
Source: | ||
| 10/18/2021 | Sold | $163,000+30.4%$91/sqft |
Source: Public Record Report a problem | ||
| 10/26/2020 | Listing removed | -- |
Source: Auction.com Report a problem | ||
Public tax history
| Year | Property taxes | Tax assessment |
|---|---|---|
| 2025 | $3,816 +0.4% | $14,000 |
| 2024 | $3,802 +0.7% | $14,000 |
| 2023 | $3,774 | $14,000 |
Find assessor info on the county website
Neighborhood: 19021
Nearby schools
GreatSchools rating
- 5/10Keystone Elementary SchoolGrades: K-5Distance: 0.7 mi
- 5/10Neil a Armstrong Middle SchoolGrades: 6-8Distance: 6.5 mi
- 2/10Truman Senior High SchoolGrades: PK,9-12Distance: 4.4 mi
Schools provided by the listing agent
- District: Bristol Township
Source: Bright MLS. This data may not be complete. We recommend contacting the local school district to confirm school assignments for this home.

Get pre-qualified for a loan
At Zillow Home Loans, we can pre-qualify you in as little as 5 minutes with no impact to your credit score.An equal housing lender. NMLS #10287.
Sell for more on Zillow
Get a free Zillow Showcase℠ listing and you could sell for .
$429,700
2% more+ $8,594
With Zillow Showcase(estimated)
$438,294