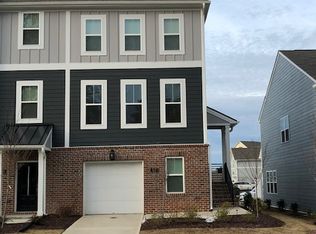With Lennar, Everything's Included®, so you receive the most popular features and modern additions right from the start. We've ensured that your home is more inclusive, connected and elegant than ever.
This property is off market, which means it's not currently listed for sale or rent on Zillow. This may be different from what's available on other websites or public sources.
