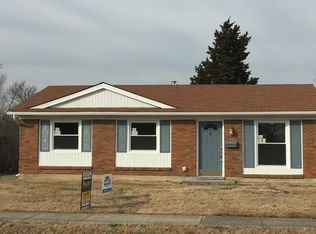Sold for $245,000
$245,000
409 Revolutionary Rd, Louisville, KY 40214
4beds
1,543sqft
Single Family Residence
Built in 1968
9,147.6 Square Feet Lot
$247,800 Zestimate®
$159/sqft
$1,646 Estimated rent
Home value
$247,800
$235,000 - $260,000
$1,646/mo
Zestimate® history
Loading...
Owner options
Explore your selling options
What's special
The main floor offers a bright living room that flows seamlessly into the dining area and updated kitchen. Down the hall, you'll find three comfortable bedrooms and a full bathroom.
The lower level includes an additional living space, a fourth bedroom or flex room, half bath, and a convenient laundry area—perfect for guests, entertaining, or a home office setup.
Step outside to enjoy the large, flat backyard with a patio and gazebo—ideal for outdoor gatherings, play, or relaxing in your private outdoor space.
This home offers tons of potential with solid bones and is just waiting for its next owner to make it their own.
updates roof 2019; furnace 2023 AC 2023 Water heater installed 2022 Interior improvement since purchase, the home has been refreshed with new interior paint, updated kitchen cabinets, newer refrigerator, landscaping, gazebo, and new doors on bedrooms and bathroom.
Zillow last checked: 8 hours ago
Listing updated: October 04, 2025 at 10:17pm
Listed by:
Dina Ahmicbektas,
Key Point Realty
Bought with:
Dina Ahmicbektas, 288802
Key Point Realty
Source: GLARMLS,MLS#: 1694347
Facts & features
Interior
Bedrooms & bathrooms
- Bedrooms: 4
- Bathrooms: 2
- Full bathrooms: 1
- 1/2 bathrooms: 1
Bedroom
- Level: First
Bedroom
- Level: First
Bedroom
- Level: First
Bedroom
- Level: Basement
Full bathroom
- Level: First
Half bathroom
- Level: Basement
Family room
- Level: First
Kitchen
- Description: Eat in Kitchen
- Level: First
Laundry
- Level: Basement
Living room
- Level: First
Heating
- Forced Air, Natural Gas
Cooling
- Central Air
Features
- Basement: Walkout Finished
- Has fireplace: No
Interior area
- Total structure area: 922
- Total interior livable area: 1,543 sqft
- Finished area above ground: 922
- Finished area below ground: 621
Property
Parking
- Total spaces: 1
- Parking features: Attached
- Attached garage spaces: 1
Features
- Stories: 1
- Patio & porch: Patio
Lot
- Size: 9,147 sqft
- Dimensions: 70 x 125
Details
- Parcel number: 139300730000
Construction
Type & style
- Home type: SingleFamily
- Property subtype: Single Family Residence
Materials
- Vinyl Siding, Wood Frame, Brick Veneer
- Foundation: Concrete Perimeter
- Roof: Shingle
Condition
- Year built: 1968
Utilities & green energy
- Sewer: Public Sewer
- Water: Public
- Utilities for property: Electricity Connected, Natural Gas Connected
Community & neighborhood
Location
- Region: Louisville
- Subdivision: Yorktown
HOA & financial
HOA
- Has HOA: No
Price history
| Date | Event | Price |
|---|---|---|
| 9/4/2025 | Sold | $245,000-2%$159/sqft |
Source: | ||
| 8/10/2025 | Pending sale | $250,000$162/sqft |
Source: | ||
| 8/2/2025 | Listed for sale | $250,000+66.7%$162/sqft |
Source: | ||
| 8/8/2018 | Sold | $150,000-3.8%$97/sqft |
Source: | ||
| 7/12/2018 | Price change | $156,000-0.3%$101/sqft |
Source: Keller Williams Realty Louisville East #1507809 Report a problem | ||
Public tax history
| Year | Property taxes | Tax assessment |
|---|---|---|
| 2021 | $1,723 +3.8% | $143,950 -4% |
| 2020 | $1,661 | $150,000 |
| 2019 | $1,661 +35.3% | $150,000 +30.9% |
Find assessor info on the county website
Neighborhood: Fairdale
Nearby schools
GreatSchools rating
- 3/10Auburndale Elementary SchoolGrades: PK-5Distance: 0.7 mi
- 2/10Frederick Law Olmsted Academy SouthGrades: 6-8Distance: 2.9 mi
- 1/10Fairdale High School McaGrades: 9-12Distance: 1.6 mi

Get pre-qualified for a loan
At Zillow Home Loans, we can pre-qualify you in as little as 5 minutes with no impact to your credit score.An equal housing lender. NMLS #10287.
