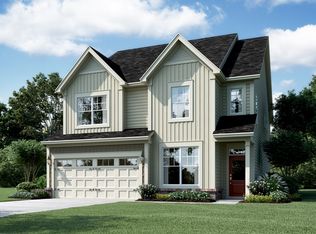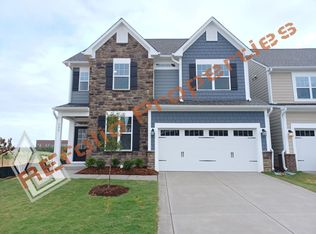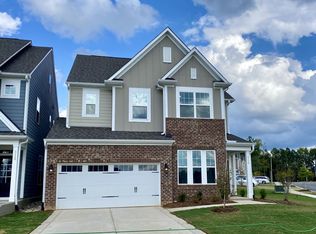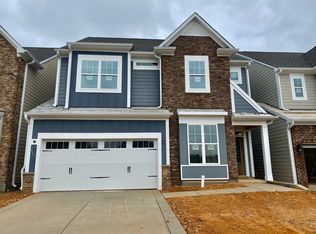The Linden II is one of our most spacious carriage homes. This single family attached home is connected only by a storage building located on the back of the home. The 3-story floorplan has 3 bedrooms and 4 full baths. When you enter your home under the covered front porch, you will be welcomed by a large foyer filled with light. Directly from the foyer you will be greeted by the den/flex room space. This versatile 10'x10' room would be a great space to set up a home office, first-floor guest suite, den, or play room. The first-floor full bathroom is located next to this space and features cultured marble countertops, chateau chrome faucets, and a tub/shower combo perfect your an overnight guest. You will be in awe of the amount of space the 18'x17' great room provides. This room will be the perfect family game night spot! It is an open and cozy place to gather all your guests around your 36" corner fireplace with a beautiful slate surround featuring a Wescott mantel. The kitchen features a wraparound granite countertop with granite backsplash and a center island with stunning pendant lighting above. From the kitchen, you can enter the open dining room that is 13'x12' and offers tons of natural light streaming from your 3 large windows. As you enter your home from the 2-car garage there is a convenient mud room. The walk-in pantry will impress you with its size and built-in shelving. This home has an 18'x18' covered porch, where you can...
This property is off market, which means it's not currently listed for sale or rent on Zillow. This may be different from what's available on other websites or public sources.



