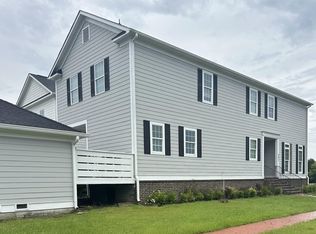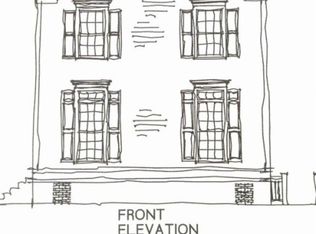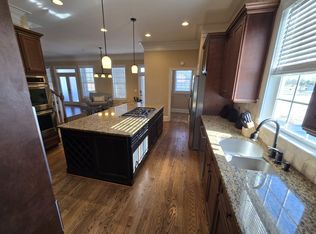Sold for $627,000
$627,000
409 Reserve Way, Savannah, GA 31421
3beds
2,548sqft
Single Family Residence
Built in 2009
3,615.48 Square Feet Lot
$595,600 Zestimate®
$246/sqft
$3,192 Estimated rent
Home value
$595,600
$554,000 - $637,000
$3,192/mo
Zestimate® history
Loading...
Owner options
Explore your selling options
What's special
Extremely MOTIVATED SELLERS! LOCATION and GOLF! Take the ferry over or drive a few minutes to the adventures of downtown Savannah! Close to the activities but isolated for peace and quiet. Enjoy the abundant light that fills the great room as you enter. The interior boasts beautiful hardwood floors, an exposed brick wall and a stunning cedar wide plank ceiling in dining room and kitchen. The gourmet kitchen awaits the delicious treats to be created in the double ovens! With granite countertops and spacious island the kitchen invites all to enjoy or rest and relax on the back porch as you choose. Head upstairs to the owners suite for a true retreat. Owners bath offers the space needed with dual vanities, a whirlpool tub, a beautifully tiled shower, and impressive walk in closet. Have coffee sitting on the balcony and watch the day start! Two additional large rooms share a bathroom with dual vanities and a private shower/bathroom. Minutes from the Plant Riverside!
Zillow last checked: 8 hours ago
Listing updated: November 10, 2025 at 12:23pm
Listed by:
Marjorie Wester 912-604-9057,
Keller Williams Coastal Area P
Bought with:
Marjorie Wester, 360460
Keller Williams Coastal Area P
Source: Hive MLS,MLS#: SA296206
Facts & features
Interior
Bedrooms & bathrooms
- Bedrooms: 3
- Bathrooms: 3
- Full bathrooms: 2
- 1/2 bathrooms: 1
Heating
- Central, Electric
Cooling
- Central Air, Electric
Appliances
- Included: Some Electric Appliances, Some Gas Appliances, Cooktop, Double Oven, Dishwasher, Electric Water Heater, Microwave, Refrigerator, Self Cleaning Oven
- Laundry: Laundry Room, Washer Hookup, Dryer Hookup
Features
- Built-in Features, Ceiling Fan(s), Double Vanity, Gourmet Kitchen, Garden Tub/Roman Tub, High Ceilings, Jetted Tub, Kitchen Island, Primary Suite, Other, Pantry, Pull Down Attic Stairs, Recessed Lighting, Separate Shower, Upper Level Primary, Programmable Thermostat
- Windows: Double Pane Windows
- Attic: Pull Down Stairs
- Number of fireplaces: 1
- Fireplace features: Family Room, Gas
- Common walls with other units/homes: No Common Walls
Interior area
- Total interior livable area: 2,548 sqft
Property
Parking
- Total spaces: 2
- Parking features: Detached, Garage Door Opener
- Garage spaces: 2
Accessibility
- Accessibility features: None
Features
- Patio & porch: Covered, Patio, Balcony, Deck, Porch, Screened
- Exterior features: Balcony, Deck, Landscape Lights
- Has view: Yes
- View description: Golf Course
Lot
- Size: 3,615 sqft
- Features: Interior Lot, On Golf Course
Details
- Parcel number: 20436A04002
- Zoning: PUDC
- Zoning description: Single Family
- Special conditions: Standard
Construction
Type & style
- Home type: SingleFamily
- Architectural style: Contemporary
- Property subtype: Single Family Residence
Materials
- Concrete
- Foundation: Raised
- Roof: Asphalt
Condition
- Year built: 2009
Utilities & green energy
- Sewer: Public Sewer
- Water: Public
- Utilities for property: Underground Utilities
Green energy
- Energy efficient items: Windows
Community & neighborhood
Location
- Region: Savannah
- Subdivision: The Reserve
HOA & financial
HOA
- Has HOA: No
Other
Other facts
- Listing agreement: Exclusive Right To Sell
- Listing terms: Assumable,Cash,Conventional,FHA,VA Loan
- Ownership type: Homeowner/Owner
- Road surface type: Asphalt
Price history
| Date | Event | Price |
|---|---|---|
| 8/13/2024 | Sold | $627,000-10.3%$246/sqft |
Source: | ||
| 7/8/2024 | Price change | $699,000-6.8%$274/sqft |
Source: | ||
| 5/17/2024 | Price change | $750,000+3.4%$294/sqft |
Source: | ||
| 4/22/2024 | Price change | $725,000-3.3%$285/sqft |
Source: | ||
| 4/11/2024 | Price change | $750,000-0.7%$294/sqft |
Source: | ||
Public tax history
| Year | Property taxes | Tax assessment |
|---|---|---|
| 2025 | $4,478 +23.9% | $162,160 +0.4% |
| 2024 | $3,615 +19.4% | $161,520 -4.2% |
| 2023 | $3,028 -9.6% | $168,640 +34.7% |
Find assessor info on the county website
Neighborhood: Hutchinson Island
Nearby schools
GreatSchools rating
- 5/10Bartow Elementary SchoolGrades: PK-5Distance: 2.5 mi
- 3/10Mercer Middle SchoolGrades: 6-8Distance: 4.7 mi
- 2/10Groves High SchoolGrades: 9-12Distance: 4.2 mi
Get pre-qualified for a loan
At Zillow Home Loans, we can pre-qualify you in as little as 5 minutes with no impact to your credit score.An equal housing lender. NMLS #10287.


