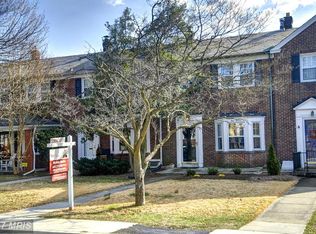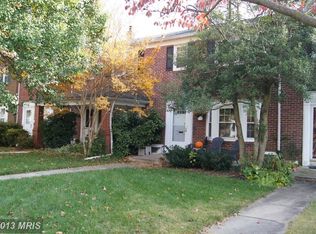Sold for $515,000 on 06/16/25
$515,000
409 Regester Ave, Baltimore, MD 21212
3beds
1,602sqft
Townhouse
Built in 1942
4,070 Square Feet Lot
$507,200 Zestimate®
$321/sqft
$2,716 Estimated rent
Home value
$507,200
$467,000 - $553,000
$2,716/mo
Zestimate® history
Loading...
Owner options
Explore your selling options
What's special
OPEN HOUSE CANCELLED. Don't miss this completely beautiful and wide end of group home in fabulous Rodgers Forge! This is the house everyone wants and here is why: Beautiful built-ins flanking either side of a lovely white fireplace; wonderful bay windows/window seat, an extra wide bathroom straight out of Joanna Gaines' Magnolia magazine; beautiful white kitchen with island and stainless appliances; new patio space in a lovely fenced-in large yard; fully refinished lower level with full bath and large/long glass block windows that let in tons of light! Custom closets and extra storage throughout ...and a detached garage! This home is in the middle of the block on a nice flat lot with only one step up to the gated (convenient if you have pets) front porch. 5 min walk to Rodgers Forge Elementary and Dumbarton Middle. You can stroll to Starbucks, The Charmery, Raw Juice Bar, and the hardware store in 2 minutes. So convenient! The Tot Lot is an easy stroll too, picklball courts are also nearby on the southwest side of the neighborhood. Easy living in this beautiful home with over 1700 square feet of finished living space! Make an appointment and come see for yourself!
Zillow last checked: 8 hours ago
Listing updated: June 16, 2025 at 03:32pm
Listed by:
Jean Ottey 410-440-2963,
Cummings & Co. Realtors
Bought with:
Theresa Kemp, 5005922
AB & Co Realtors, Inc.
Source: Bright MLS,MLS#: MDBC2128816
Facts & features
Interior
Bedrooms & bathrooms
- Bedrooms: 3
- Bathrooms: 2
- Full bathrooms: 2
Primary bedroom
- Features: Flooring - HardWood
- Level: Upper
- Area: 210 Square Feet
- Dimensions: 15 X 14
Bedroom 2
- Features: Flooring - HardWood
- Level: Upper
- Area: 156 Square Feet
- Dimensions: 13 X 12
Bedroom 3
- Features: Flooring - HardWood
- Level: Upper
- Area: 99 Square Feet
- Dimensions: 11 X 9
Dining room
- Features: Flooring - HardWood
- Level: Main
- Area: 180 Square Feet
- Dimensions: 15 X 12
Family room
- Features: Flooring - Carpet
- Level: Lower
- Area: 204 Square Feet
- Dimensions: 17 X 12
Kitchen
- Features: Flooring - HardWood
- Level: Main
- Area: 88 Square Feet
- Dimensions: 11 X 8
Living room
- Features: Flooring - HardWood, Fireplace - Wood Burning
- Level: Main
- Area: 255 Square Feet
- Dimensions: 17 X 15
Heating
- Radiator, Natural Gas
Cooling
- Central Air, Electric
Appliances
- Included: Dishwasher, Disposal, Dryer, Oven/Range - Gas, Refrigerator, Washer, Exhaust Fan, Humidifier, Gas Water Heater
- Laundry: Lower Level
Features
- Kitchen Island, Crown Molding, Upgraded Countertops, Chair Railings, Built-in Features, Wainscotting
- Flooring: Wood
- Basement: Rear Entrance,Finished
- Number of fireplaces: 1
- Fireplace features: Mantel(s), Screen
Interior area
- Total structure area: 2,178
- Total interior livable area: 1,602 sqft
- Finished area above ground: 1,452
- Finished area below ground: 150
Property
Parking
- Total spaces: 1
- Parking features: Garage Faces Rear, Detached
- Garage spaces: 1
Accessibility
- Accessibility features: Accessible Entrance
Features
- Levels: Three
- Stories: 3
- Pool features: None
Lot
- Size: 4,070 sqft
Details
- Additional structures: Above Grade, Below Grade
- Parcel number: 04090915100010
- Zoning: R
- Special conditions: Standard
Construction
Type & style
- Home type: Townhouse
- Architectural style: Colonial
- Property subtype: Townhouse
Materials
- Brick
- Foundation: Block, Stone
- Roof: Slate
Condition
- New construction: No
- Year built: 1942
Utilities & green energy
- Sewer: Public Sewer
- Water: Public
- Utilities for property: Natural Gas Available, Electricity Available
Community & neighborhood
Location
- Region: Baltimore
- Subdivision: Rodgers Forge
Other
Other facts
- Listing agreement: Exclusive Right To Sell
- Ownership: Fee Simple
Price history
| Date | Event | Price |
|---|---|---|
| 6/16/2025 | Sold | $515,000$321/sqft |
Source: | ||
| 5/31/2025 | Pending sale | $515,000+5.3%$321/sqft |
Source: | ||
| 5/30/2025 | Listed for sale | $489,000+39.7%$305/sqft |
Source: | ||
| 3/31/2016 | Listing removed | $350,000$218/sqft |
Source: Berkshire Hathaway Homesale Realty #BC8580956 | ||
| 4/7/2015 | Sold | $350,000$218/sqft |
Source: Public Record | ||
Public tax history
| Year | Property taxes | Tax assessment |
|---|---|---|
| 2025 | $4,672 +20.1% | $330,800 +3% |
| 2024 | $3,891 +3.1% | $321,067 +3.1% |
| 2023 | $3,773 +3.2% | $311,333 +3.2% |
Find assessor info on the county website
Neighborhood: Rodgers Forge
Nearby schools
GreatSchools rating
- 10/10Rodgers Forge Elementary SchoolGrades: K-5Distance: 0.3 mi
- 6/10Dumbarton Middle SchoolGrades: 6-8Distance: 0.1 mi
- 9/10Towson High Law & Public PolicyGrades: 9-12Distance: 1 mi
Schools provided by the listing agent
- Elementary: Rodgers Forge
- Middle: Dumbarton
- High: Towson High Law & Public Policy
- District: Baltimore County Public Schools
Source: Bright MLS. This data may not be complete. We recommend contacting the local school district to confirm school assignments for this home.

Get pre-qualified for a loan
At Zillow Home Loans, we can pre-qualify you in as little as 5 minutes with no impact to your credit score.An equal housing lender. NMLS #10287.
Sell for more on Zillow
Get a free Zillow Showcase℠ listing and you could sell for .
$507,200
2% more+ $10,144
With Zillow Showcase(estimated)
$517,344

