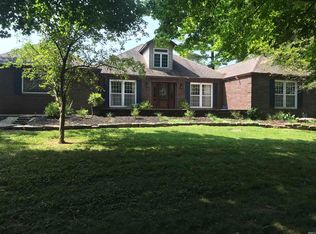Enjoy the serenity of one of Brook Knoll's most private lots. This contemporary home is extremely custom and full of character. Sunlight pouring in from all angles welcomes your guests to a spacious open floor plan. Finishes like marble and hardwood floors beacon you to create the home of your dreams around them. The outdoor area has an in-ground pool, and the peacefulness of a large wooded lot. Awaken this home from its slumber and create your own piece of paradise inside city limits!
This property is off market, which means it's not currently listed for sale or rent on Zillow. This may be different from what's available on other websites or public sources.
