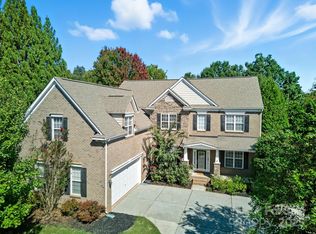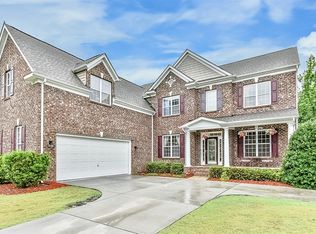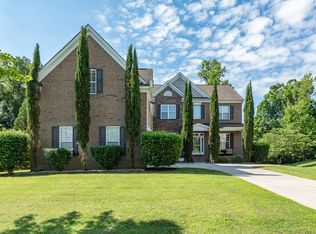Closed
$805,000
409 Ranelagh Dr, Waxhaw, NC 28173
5beds
4,617sqft
Single Family Residence
Built in 2006
0.51 Acres Lot
$844,600 Zestimate®
$174/sqft
$3,611 Estimated rent
Home value
$844,600
Estimated sales range
Not available
$3,611/mo
Zestimate® history
Loading...
Owner options
Explore your selling options
What's special
Wesley Oak’s FINEST! Spectacular plan showcases over 4,600 sq ft of living space 5 BR+BONUS w/ walk-out basement! Basement complete w/ it’s own BR, full bath & kitchenette functioning as a second living quarters! Main level boasts 12' ceilings, office w/ french doors & formal dining. Family room flows seamlessly into the heart of the home-- Huge chef’s kitchen featuring oversized island, double-ovens & an abundance of counter & cabinet space. Eat-in kitchen overlooks half-acre fenced, wooded lot boasting an oversized, raised deck w/ pergola & paver patio w/ fire pit. Upstairs, spacious owner’s retreat highlights his & hers closets & en-suite bath w/ large soaking tub. Sizable secondary bedrooms w/ spacious closets & HUGE bonus. TONS of storage! Conveniently located to neighborhood amenities including clubhouse, pool & playground. Second neighborhood entrance opens to Wesley Chapel Village Commons w/ an abundance of restaurants/shopping! Award-winning Weddington schools!
Zillow last checked: 8 hours ago
Listing updated: June 14, 2024 at 05:17pm
Listing Provided by:
Gianna Nuccio giannanuccio.realestate@gmail.com,
NorthGroup Real Estate LLC,
Dawn Blewett,
NorthGroup Real Estate LLC
Bought with:
Samantha Berg
Keller Williams Select
Source: Canopy MLS as distributed by MLS GRID,MLS#: 4126475
Facts & features
Interior
Bedrooms & bathrooms
- Bedrooms: 5
- Bathrooms: 5
- Full bathrooms: 4
- 1/2 bathrooms: 1
Primary bedroom
- Level: Upper
Primary bedroom
- Level: Upper
Bedroom s
- Level: Upper
Bedroom s
- Level: Upper
Bedroom s
- Level: Upper
Bedroom s
- Level: Basement
Bedroom s
- Level: Upper
Bedroom s
- Level: Upper
Bedroom s
- Level: Upper
Bedroom s
- Level: Basement
Bathroom half
- Level: Main
Bathroom full
- Level: Upper
Bathroom full
- Level: Upper
Bathroom full
- Level: Upper
Bathroom full
- Level: Basement
Bathroom half
- Level: Main
Bathroom full
- Level: Upper
Bathroom full
- Level: Upper
Bathroom full
- Level: Upper
Bathroom full
- Level: Basement
Basement
- Level: Basement
Basement
- Level: Basement
Bonus room
- Level: Upper
Bonus room
- Level: Upper
Dining room
- Level: Main
Dining room
- Level: Main
Kitchen
- Level: Main
Kitchen
- Level: Main
Laundry
- Level: Upper
Laundry
- Level: Upper
Living room
- Level: Main
Living room
- Level: Main
Office
- Level: Main
Office
- Level: Main
Heating
- Central, Natural Gas
Cooling
- Ceiling Fan(s), Central Air
Appliances
- Included: Dishwasher, Disposal, Double Oven, Gas Range, Microwave, Refrigerator
- Laundry: Electric Dryer Hookup, Laundry Room, Sink, Upper Level, Washer Hookup
Features
- Kitchen Island, Storage, Tray Ceiling(s)(s), Walk-In Closet(s), Walk-In Pantry
- Doors: French Doors
- Basement: Storage Space,Walk-Out Access
- Fireplace features: Gas
Interior area
- Total structure area: 3,616
- Total interior livable area: 4,617 sqft
- Finished area above ground: 3,616
- Finished area below ground: 1,001
Property
Parking
- Total spaces: 2
- Parking features: Driveway, Attached Garage, Garage Faces Side, Garage on Main Level
- Attached garage spaces: 2
- Has uncovered spaces: Yes
Features
- Levels: Two
- Stories: 2
- Patio & porch: Deck, Patio
- Exterior features: Fire Pit
- Fencing: Back Yard,Fenced
Lot
- Size: 0.51 Acres
- Features: Level, Wooded
Details
- Parcel number: 06048303
- Zoning: AM0
- Special conditions: Standard
Construction
Type & style
- Home type: SingleFamily
- Property subtype: Single Family Residence
Materials
- Brick Partial, Vinyl
Condition
- New construction: No
- Year built: 2006
Utilities & green energy
- Sewer: Public Sewer
- Water: City
Community & neighborhood
Location
- Region: Waxhaw
- Subdivision: Wesley Oaks
HOA & financial
HOA
- Has HOA: Yes
- HOA fee: $303 semi-annually
- Association name: Kuester Management
- Association phone: 704-973-9019
Other
Other facts
- Listing terms: Cash,Conventional,FHA,VA Loan
- Road surface type: Concrete, Paved
Price history
| Date | Event | Price |
|---|---|---|
| 6/13/2024 | Sold | $805,000+3.9%$174/sqft |
Source: | ||
| 4/21/2024 | Pending sale | $775,000$168/sqft |
Source: | ||
| 4/20/2024 | Listed for sale | $775,000+74.2%$168/sqft |
Source: | ||
| 6/28/2006 | Sold | $445,000$96/sqft |
Source: Public Record Report a problem | ||
Public tax history
| Year | Property taxes | Tax assessment |
|---|---|---|
| 2025 | $3,962 +18.1% | $813,400 +56.2% |
| 2024 | $3,356 +0.9% | $520,900 |
| 2023 | $3,325 | $520,900 |
Find assessor info on the county website
Neighborhood: 28173
Nearby schools
GreatSchools rating
- 10/10Wesley Chapel Elementary SchoolGrades: PK-5Distance: 1.3 mi
- 10/10Weddington Middle SchoolGrades: 6-8Distance: 2.1 mi
- 8/10Weddington High SchoolGrades: 9-12Distance: 2.2 mi
Schools provided by the listing agent
- Elementary: Wesley Chapel
- Middle: Weddington
- High: Weddington
Source: Canopy MLS as distributed by MLS GRID. This data may not be complete. We recommend contacting the local school district to confirm school assignments for this home.
Get a cash offer in 3 minutes
Find out how much your home could sell for in as little as 3 minutes with a no-obligation cash offer.
Estimated market value$844,600
Get a cash offer in 3 minutes
Find out how much your home could sell for in as little as 3 minutes with a no-obligation cash offer.
Estimated market value
$844,600


