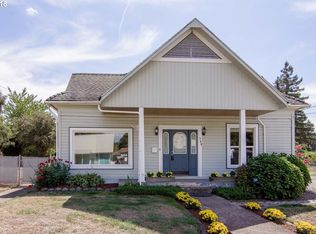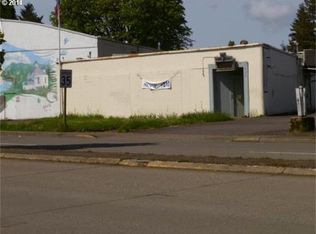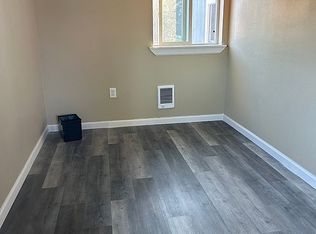Sold
$450,000
409 Quincy Ave, Cottage Grove, OR 97424
4beds
3,750sqft
Residential, Single Family Residence
Built in 1937
-- sqft lot
$449,700 Zestimate®
$120/sqft
$2,250 Estimated rent
Home value
$449,700
$414,000 - $490,000
$2,250/mo
Zestimate® history
Loading...
Owner options
Explore your selling options
What's special
NEW PRICE! You must see the amazing craftsmanship in this 1937 home! This home has historic character with modern upgrades and vintage charm with 4 large bedrooms and 2 baths. Home has a spacious living room with natural light and high ceilings. The dining room has plenty of room for large gatherings. The home was made for entertaining friends and family. The kitchen is a cook’s delight with a second built in oven. Off the kitchen is a nice sitting area and workspace with lots of natural light. The bedrooms are large, have walk in closets and have lots of natural light coming through the windows. The 4th bedroom would be a perfect space for a home office with the exterior door. The unfinished basement is a nice space with a workshop area with work benches, utility area for washer/dryer and has a large utility sink. There is lots of storage space and the furnace and hot water heater are easily assessable. Outside there is a custom gardening shed, and a separate tool shed for all your gardening tools. The raised beds are ready for vegetables or flowers to enjoy. There are 2 additional sheds for storage. The home is generator-ready and has a NEW top of the line heat pump. The covered RV shed could easily be enclosed and used as a garage. There is ample parking space for multiple vehicles. This is a solid home with lots of special touches and ready for you to make new memories of your own. This is a must see home!
Zillow last checked: 8 hours ago
Listing updated: August 14, 2025 at 05:36am
Listed by:
Amber Patterson 541-844-4830,
Cutting Edge Real Estate
Bought with:
Jena Shaw, 201247367
Kinected Realty LLC
Source: RMLS (OR),MLS#: 481611183
Facts & features
Interior
Bedrooms & bathrooms
- Bedrooms: 4
- Bathrooms: 2
- Full bathrooms: 2
- Main level bathrooms: 1
Primary bedroom
- Features: High Ceilings, Walkin Closet, Wallto Wall Carpet
- Level: Upper
- Area: 192
- Dimensions: 12 x 16
Bedroom 2
- Features: High Ceilings, Walkin Closet, Wallto Wall Carpet
- Level: Upper
- Area: 180
- Dimensions: 12 x 15
Bedroom 3
- Features: Closet, High Ceilings, Wallto Wall Carpet
- Level: Main
- Area: 156
- Dimensions: 12 x 13
Bedroom 4
- Features: Exterior Entry, Closet, High Ceilings, Wood Floors
- Level: Main
- Area: 156
- Dimensions: 12 x 13
Dining room
- Features: Engineered Hardwood, High Ceilings
- Level: Main
- Area: 156
- Dimensions: 12 x 13
Kitchen
- Features: Exterior Entry, Gas Appliances, Pantry, Updated Remodeled, Builtin Oven, Engineered Hardwood, Free Standing Range, Free Standing Refrigerator, High Ceilings
- Level: Main
- Area: 168
- Width: 14
Living room
- Features: High Ceilings, Wallto Wall Carpet
- Level: Main
- Area: 270
- Dimensions: 15 x 18
Heating
- Forced Air, Heat Pump
Cooling
- Heat Pump
Appliances
- Included: Built In Oven, Dishwasher, Disposal, Free-Standing Gas Range, Free-Standing Refrigerator, Plumbed For Ice Maker, Gas Appliances, Free-Standing Range, Gas Water Heater
Features
- High Ceilings, High Speed Internet, Closet, Walk-In Closet(s), Pantry, Updated Remodeled
- Flooring: Engineered Hardwood, Wall to Wall Carpet, Wood
- Windows: Double Pane Windows, Vinyl Frames, Wood Frames
- Basement: Exterior Entry,Storage Space,Unfinished
Interior area
- Total structure area: 3,750
- Total interior livable area: 3,750 sqft
Property
Parking
- Parking features: Driveway, RV Access/Parking, RV Boat Storage, Carport
- Has carport: Yes
- Has uncovered spaces: Yes
Features
- Stories: 3
- Exterior features: Raised Beds, Yard, Exterior Entry
- Fencing: Fenced
Lot
- Features: Level, SqFt 15000 to 19999
Details
- Additional structures: Greenhouse, RVParking, RVBoatStorage
- Parcel number: 0911865
Construction
Type & style
- Home type: SingleFamily
- Architectural style: Craftsman
- Property subtype: Residential, Single Family Residence
Materials
- Wood Siding
- Foundation: Slab
- Roof: Composition
Condition
- Updated/Remodeled
- New construction: No
- Year built: 1937
Utilities & green energy
- Gas: Gas
- Sewer: Public Sewer
- Water: Public
Community & neighborhood
Location
- Region: Cottage Grove
Other
Other facts
- Listing terms: Cash,Conventional,FHA,USDA Loan,VA Loan
- Road surface type: Gravel, Pervious Pavement
Price history
| Date | Event | Price |
|---|---|---|
| 7/31/2025 | Sold | $450,000+12.5%$120/sqft |
Source: | ||
| 7/1/2025 | Pending sale | $400,000$107/sqft |
Source: | ||
| 6/24/2025 | Price change | $400,000-14.9%$107/sqft |
Source: | ||
| 6/13/2025 | Price change | $470,000-1.1%$125/sqft |
Source: | ||
| 5/6/2025 | Listed for sale | $475,000$127/sqft |
Source: | ||
Public tax history
| Year | Property taxes | Tax assessment |
|---|---|---|
| 2024 | $3,334 +2.3% | $181,744 +3% |
| 2023 | $3,260 +4% | $176,451 +3% |
| 2022 | $3,134 +2.8% | $171,312 +3% |
Find assessor info on the county website
Neighborhood: 97424
Nearby schools
GreatSchools rating
- 6/10Bohemia Elementary SchoolGrades: K-5Distance: 0.7 mi
- 5/10Lincoln Middle SchoolGrades: 6-8Distance: 0.5 mi
- 5/10Cottage Grove High SchoolGrades: 9-12Distance: 0.7 mi
Schools provided by the listing agent
- Elementary: Bohemia
- Middle: Lincoln
- High: Cottage Grove
Source: RMLS (OR). This data may not be complete. We recommend contacting the local school district to confirm school assignments for this home.

Get pre-qualified for a loan
At Zillow Home Loans, we can pre-qualify you in as little as 5 minutes with no impact to your credit score.An equal housing lender. NMLS #10287.
Sell for more on Zillow
Get a free Zillow Showcase℠ listing and you could sell for .
$449,700
2% more+ $8,994
With Zillow Showcase(estimated)
$458,694

