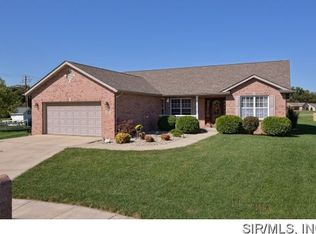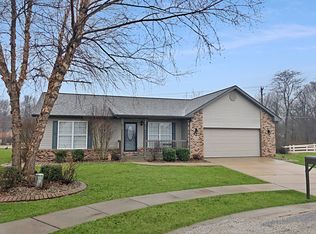Closed
Listing Provided by:
Kristen M Lands 618-444-6410,
Coldwell Banker Brown Realtors
Bought with: Hughes Group LLC
$320,000
409 Prefontaine Ct, Lebanon, IL 62254
3beds
3,200sqft
Single Family Residence
Built in 2005
0.39 Acres Lot
$334,300 Zestimate®
$100/sqft
$2,724 Estimated rent
Home value
$334,300
$294,000 - $378,000
$2,724/mo
Zestimate® history
Loading...
Owner options
Explore your selling options
What's special
Agent Owned. Beautiful and LIKE-NEW!! This one-owner ranch features an open floorplan with vaulted ceiling in the living room. 3 spacious beds and 2 baths, laundry room on the main level. Full, finished basement provides a large bonus room, spacious office with built-in desks and storage, a 4th unofficial bedroom (no egress), a full bathroom, linen closet, and plenty of unfinished storage spaces. Ceiling fans/lighting in every room. LOADS OF UPDATES! Roof and siding, screens, newer HVAC, ALL plumbing fixtures. Quartz counters in the kitchen. Stainless appliances and washer/dryer on main level STAY. NEW LVP flooring throughout both levels, everything freshly painted. Gas fireplace serviced and cleaned. 2-car attached garage with openers. New mailbox. Trees and landscaping are trimmed. Exterior, shed, and split-rail vinyl fence all recently power-washed. Home is city code compliant, Radon system and Termite inspections-PASSED. Home is clean and ready for move-in!
Zillow last checked: 8 hours ago
Listing updated: April 28, 2025 at 05:32pm
Listing Provided by:
Kristen M Lands 618-444-6410,
Coldwell Banker Brown Realtors
Bought with:
Christie Gassen, 471.021941
Hughes Group LLC
Source: MARIS,MLS#: 24068664 Originating MLS: Southwestern Illinois Board of REALTORS
Originating MLS: Southwestern Illinois Board of REALTORS
Facts & features
Interior
Bedrooms & bathrooms
- Bedrooms: 3
- Bathrooms: 3
- Full bathrooms: 3
- Main level bathrooms: 2
- Main level bedrooms: 3
Primary bedroom
- Features: Floor Covering: Luxury Vinyl Plank, Wall Covering: Some
- Level: Main
- Area: 210
- Dimensions: 15x14
Bedroom
- Features: Floor Covering: Luxury Vinyl Plank, Wall Covering: Some
- Level: Main
- Area: 192
- Dimensions: 16x12
Bedroom
- Features: Floor Covering: Luxury Vinyl Plank, Wall Covering: None
- Level: Main
- Area: 180
- Dimensions: 15x12
Primary bathroom
- Features: Floor Covering: Luxury Vinyl Plank, Wall Covering: Some
- Level: Main
- Area: 25
- Dimensions: 5x5
Bathroom
- Features: Floor Covering: Luxury Vinyl Plank, Wall Covering: None
- Level: Main
- Area: 60
- Dimensions: 12x5
Bathroom
- Features: Floor Covering: Luxury Vinyl Plank, Wall Covering: None
- Level: Lower
- Area: 30
- Dimensions: 6x5
Dining room
- Features: Floor Covering: Vinyl, Wall Covering: Some
- Level: Main
- Area: 128
- Dimensions: 16x8
Family room
- Features: Floor Covering: Luxury Vinyl Plank, Wall Covering: None
- Level: Lower
- Area: 525
- Dimensions: 35x15
Kitchen
- Features: Floor Covering: Vinyl, Wall Covering: Some
- Level: Main
- Area: 154
- Dimensions: 14x11
Living room
- Features: Floor Covering: Luxury Vinyl Plank, Wall Covering: Some
- Level: Main
- Area: 380
- Dimensions: 20x19
Office
- Features: Floor Covering: Vinyl, Wall Covering: None
- Level: Lower
- Area: 238
- Dimensions: 17x14
Other
- Features: Floor Covering: Luxury Vinyl Plank, Wall Covering: None
- Level: Lower
- Area: 168
- Dimensions: 14x12
Other
- Features: Floor Covering: Luxury Vinyl Plank, Wall Covering: None
- Level: Lower
- Area: 66
- Dimensions: 11x6
Storage
- Features: Floor Covering: Concrete, Wall Covering: None
- Level: Lower
- Area: 102
- Dimensions: 17x6
Storage
- Features: Floor Covering: Concrete, Wall Covering: None
- Level: Lower
- Area: 96
- Dimensions: 16x6
Storage
- Features: Floor Covering: Concrete, Wall Covering: None
- Level: Lower
- Area: 45
- Dimensions: 9x5
Storage
- Features: Floor Covering: Concrete, Wall Covering: None
- Level: Lower
- Area: 100
- Dimensions: 20x5
Heating
- Forced Air, Electric
Cooling
- Central Air, Electric
Appliances
- Included: Dishwasher, Dryer, Electric Cooktop, ENERGY STAR Qualified Appliances, Microwave, Electric Range, Electric Oven, Refrigerator, Washer, Gas Water Heater
- Laundry: Main Level
Features
- Shower, Vaulted Ceiling(s), Granite Counters, Pantry, Dining/Living Room Combo, Kitchen/Dining Room Combo
- Doors: Atrium Door(s), Panel Door(s)
- Windows: Window Treatments, Low Emissivity Windows, Insulated Windows, Tilt-In Windows
- Basement: Full,Partially Finished,Concrete,Sump Pump
- Number of fireplaces: 1
- Fireplace features: Living Room
Interior area
- Total structure area: 3,200
- Total interior livable area: 3,200 sqft
- Finished area above ground: 1,750
- Finished area below ground: 1,450
Property
Parking
- Total spaces: 2
- Parking features: Attached, Garage, Garage Door Opener, Off Street
- Attached garage spaces: 2
Features
- Levels: One
- Patio & porch: Patio
Lot
- Size: 0.39 Acres
- Dimensions: 52.35 x 135.4 x 63.85 x 162.78 x 117.47 IRR
- Features: Cul-De-Sac, Level, Wooded
Details
- Additional structures: Shed(s)
- Parcel number: 0518.0314016
- Special conditions: Standard
Construction
Type & style
- Home type: SingleFamily
- Architectural style: Contemporary,Ranch
- Property subtype: Single Family Residence
Materials
- Stone Veneer, Brick Veneer, Vinyl Siding
Condition
- Updated/Remodeled
- New construction: No
- Year built: 2005
Details
- Builder name: Mgb Construction
- Warranty included: Yes
Utilities & green energy
- Sewer: Public Sewer
- Water: Public
- Utilities for property: Natural Gas Available
Community & neighborhood
Security
- Security features: Smoke Detector(s)
Location
- Region: Lebanon
- Subdivision: The Knolls Of Century Oaks
Other
Other facts
- Listing terms: Cash,Conventional,FHA,USDA Loan,VA Loan
- Ownership: Private
- Road surface type: Concrete
Price history
| Date | Event | Price |
|---|---|---|
| 1/24/2025 | Sold | $320,000-5.9%$100/sqft |
Source: | ||
| 1/24/2025 | Pending sale | $340,000$106/sqft |
Source: | ||
| 12/26/2024 | Contingent | $340,000$106/sqft |
Source: | ||
| 11/22/2024 | Listed for sale | $340,000+72.2%$106/sqft |
Source: | ||
| 5/18/2005 | Sold | $197,500$62/sqft |
Source: Public Record | ||
Public tax history
| Year | Property taxes | Tax assessment |
|---|---|---|
| 2023 | $7,143 +5.3% | $82,006 +7.3% |
| 2022 | $6,787 +10.6% | $76,441 +8.2% |
| 2021 | $6,138 +3.5% | $70,677 +5.1% |
Find assessor info on the county website
Neighborhood: 62254
Nearby schools
GreatSchools rating
- 8/10Lebanon Elementary SchoolGrades: PK-5Distance: 1.3 mi
- 4/10Lebanon High SchoolGrades: 6-12Distance: 1.3 mi
Schools provided by the listing agent
- Elementary: Lebanon Dist 9
- Middle: Lebanon Dist 9
- High: Lebanon
Source: MARIS. This data may not be complete. We recommend contacting the local school district to confirm school assignments for this home.

Get pre-qualified for a loan
At Zillow Home Loans, we can pre-qualify you in as little as 5 minutes with no impact to your credit score.An equal housing lender. NMLS #10287.
Sell for more on Zillow
Get a free Zillow Showcase℠ listing and you could sell for .
$334,300
2% more+ $6,686
With Zillow Showcase(estimated)
$340,986
