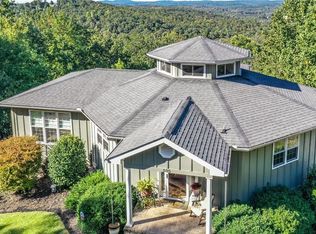Sold for $399,999 on 07/25/25
$399,999
409 Pleasant View Rd, Pickens, SC 29671
4beds
2,119sqft
Single Family Residence
Built in 2017
1.64 Acres Lot
$397,400 Zestimate®
$189/sqft
$2,181 Estimated rent
Home value
$397,400
$342,000 - $461,000
$2,181/mo
Zestimate® history
Loading...
Owner options
Explore your selling options
What's special
Home is listed $20,000 under appraised value of $420,000. Discover your own private mountain retreat with this stunning 4-bedroom, 3-bathroom home nestled on over 1.6 peaceful acres. Tucked away from the road with a long private driveway, this property has both seclusion and convenience—just 5 minutes from downtown Pickens, 15–20 minutes from Easley, and 30 minutes to both Downtown Greenville and Clemson University. Inside, the home features luxury vinyl plank flooring throughout, combining durability with a modern look. The bright, stylish kitchen boasts white cabinetry, granite countertops, and stainless steel appliances. All bathrooms have been beautifully updated with granite vanities, and both the downstairs bathroom and the primary suite feature custom tiled walk-in showers. The spacious layout includes a fully finished lower level with its own bedroom, bathroom, and separate entrance—making it an ideal setup for a guest suite, in-law space, or a highly desirable Airbnb rental. With privacy, comfort, and income potential, the options are endless. Step out onto the elevated back deck to soak in breathtaking winter mountain views and dramatic sunsets, or relax under the covered patio below. The 16x11 storage shed with 240amps of electricity with water available was originally used as a pottery barn which adds extra functionality for the crafters at heart. The fenced backyard opens up to additional acreage, perfect for exploring, gardening, or expansion. This property even has a special housing set up for your prized chickens, rabbits, or whatever beloved critters your heart may desire. With nearby attractions like The Rock Golf Club & Resort and Table Rock State Park just 15 minutes away, guests and homeowners alike will enjoy easy access to hiking, kayaking, golf, and more. All appliances—including the washer and dryer—convey with the sale, making this a truly turnkey opportunity. Whether you’re looking for your forever home, a weekend escape, or a short-term rental investment, this property offers the perfect blend of peace, potential, and proximity. Schedule your showing today to experience everything this mountain gem has!
Zillow last checked: 8 hours ago
Listing updated: July 31, 2025 at 07:54am
Listed by:
Francine Powers 864-350-4386,
Southern Real Estate & Development
Bought with:
Svenja Martin, 80838
Carolina Foothills Real Estate
Source: WUMLS,MLS#: 20288644 Originating MLS: Western Upstate Association of Realtors
Originating MLS: Western Upstate Association of Realtors
Facts & features
Interior
Bedrooms & bathrooms
- Bedrooms: 4
- Bathrooms: 3
- Full bathrooms: 3
- Main level bathrooms: 2
- Main level bedrooms: 3
Primary bedroom
- Dimensions: 15x13
Bedroom 2
- Dimensions: 11x12
Bedroom 3
- Dimensions: 11x12
Bedroom 4
- Dimensions: 14x22
Bonus room
- Dimensions: 15x10
Dining room
- Dimensions: 14x12
Kitchen
- Dimensions: 13x12
Laundry
- Dimensions: 7x4
Living room
- Dimensions: 14x23
Heating
- Central, Electric
Cooling
- Central Air, Electric
Appliances
- Included: Dryer, Dishwasher, Electric Oven, Electric Range, Electric Water Heater, Microwave, Refrigerator, Washer
Features
- Ceiling Fan(s), Granite Counters, Bath in Primary Bedroom, Main Level Primary, Other, Pull Down Attic Stairs, See Remarks, Smooth Ceilings, Shower Only, Cable TV, Walk-In Closet(s)
- Flooring: Carpet, Ceramic Tile, Luxury Vinyl Plank
- Windows: Insulated Windows, Tilt-In Windows, Vinyl
- Basement: Full,Finished,Other,See Remarks,Walk-Out Access
Interior area
- Total structure area: 2,070
- Total interior livable area: 2,119 sqft
- Finished area above ground: 1,433
- Finished area below ground: 686
Property
Parking
- Total spaces: 2
- Parking features: Attached, Garage, Driveway
- Attached garage spaces: 2
Features
- Levels: Other
- Patio & porch: Deck, Front Porch, Patio, Porch
- Exterior features: Deck, Fence, Porch, Patio
- Fencing: Yard Fenced
Lot
- Size: 1.64 Acres
- Features: Gentle Sloping, Not In Subdivision, Outside City Limits, Sloped, Trees, Wooded
Details
- Additional structures: Barn(s)
- Parcel number: 419303312820
Construction
Type & style
- Home type: SingleFamily
- Architectural style: Traditional,Other
- Property subtype: Single Family Residence
Materials
- Stone, Vinyl Siding
- Foundation: Basement
- Roof: Architectural,Shingle
Condition
- Year built: 2017
Utilities & green energy
- Sewer: Septic Tank
- Water: Public
- Utilities for property: Cable Available
Community & neighborhood
Security
- Security features: Smoke Detector(s)
Community
- Community features: Short Term Rental Allowed
Location
- Region: Pickens
Other
Other facts
- Listing agreement: Exclusive Right To Sell
- Listing terms: USDA Loan
Price history
| Date | Event | Price |
|---|---|---|
| 7/29/2025 | Pending sale | $399,999$189/sqft |
Source: | ||
| 7/25/2025 | Sold | $399,999$189/sqft |
Source: | ||
| 6/23/2025 | Contingent | $399,999$189/sqft |
Source: | ||
| 6/9/2025 | Listed for sale | $399,9990%$189/sqft |
Source: | ||
| 6/8/2025 | Listing removed | $400,000$189/sqft |
Source: | ||
Public tax history
| Year | Property taxes | Tax assessment |
|---|---|---|
| 2024 | $4,380 +164.3% | $16,800 +20% |
| 2023 | $1,657 -67.3% | $14,000 -33.3% |
| 2022 | $5,064 | $21,000 +268.4% |
Find assessor info on the county website
Neighborhood: 29671
Nearby schools
GreatSchools rating
- 10/10Ambler Elementary SchoolGrades: PK-5Distance: 2.3 mi
- 6/10Pickens Middle SchoolGrades: 6-8Distance: 3.2 mi
- 6/10Pickens High SchoolGrades: 9-12Distance: 2.4 mi
Schools provided by the listing agent
- Elementary: Ambler Elem
- Middle: Pickens Middle
- High: Pickens High
Source: WUMLS. This data may not be complete. We recommend contacting the local school district to confirm school assignments for this home.

Get pre-qualified for a loan
At Zillow Home Loans, we can pre-qualify you in as little as 5 minutes with no impact to your credit score.An equal housing lender. NMLS #10287.
Sell for more on Zillow
Get a free Zillow Showcase℠ listing and you could sell for .
$397,400
2% more+ $7,948
With Zillow Showcase(estimated)
$405,348