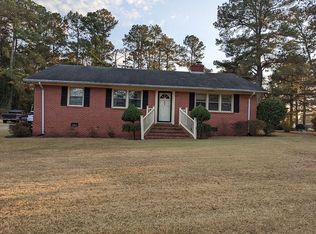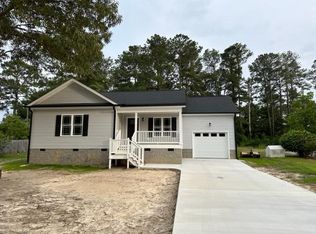Sold for $235,000
Street View
$235,000
409 Pineview Rd, Clinton, NC 28328
4beds
2,780sqft
SingleFamily
Built in 1991
1.21 Acres Lot
$292,900 Zestimate®
$85/sqft
$2,046 Estimated rent
Home value
$292,900
$272,000 - $313,000
$2,046/mo
Zestimate® history
Loading...
Owner options
Explore your selling options
What's special
409 Pineview Road, Clinton, is a 1991 custom built 2780 sq.ft. brick house on a 1.21 acres wooded lot in a cul-de-sac neighborhood. The house has 4 bedrooms and 3 baths with a basement bedroom/bath/den and roughed-in kitchen suitable for an in-law suite. The family room has a cathedral ceiling and gas fireplace. A deck off of the family room overlooks the back yard and private woods. There is a formal dining room, large eat-in kitchen and laundry nook. Crown molding enhances the foyer, bedrooms, dining room and kitchen. Central heating and air are provided by a twin forced water system. A home security system is ready for activation. There is a double garage and plenty of driveway parking. A detached 12'x16' storage building is located in the back yard. The house has vinyl trim, insulated windows and gutter guards. House offered for $184,900. Please contact Betsy Best, owner/broker, at 910.379.9521 or by email for more information, pictures or a showing appointment.
Facts & features
Interior
Bedrooms & bathrooms
- Bedrooms: 4
- Bathrooms: 3
- Full bathrooms: 3
Heating
- Forced air, Electric, Geothermal
Cooling
- Central, Geothermal
Appliances
- Included: Dishwasher, Dryer, Garbage disposal, Microwave, Range / Oven, Refrigerator, Trash compactor, Washer
Features
- 1st Floor Master, Workshop, Blinds/Shades, Smoke Detectors, Gas Logs, Foyer
- Flooring: Tile, Hardwood, Laminate
- Basement: Partially finished
- Attic: Stairs - Pull Down
- Has fireplace: Yes
Interior area
- Total interior livable area: 2,780 sqft
Property
Parking
- Total spaces: 2
- Parking features: Garage - Attached
Features
- Exterior features: Brick
- Fencing: Wood, Partial
- Has view: Yes
- View description: Territorial
Lot
- Size: 1.21 Acres
Details
- Parcel number: 12085384014
Construction
Type & style
- Home type: SingleFamily
- Architectural style: Conventional
Materials
- brick
- Roof: Asphalt
Condition
- Year built: 1991
Community & neighborhood
Location
- Region: Clinton
Other
Other facts
- Exterior Features: Gas Logs, Storm Doors, Thermal Windows
- Interior Features: 1st Floor Master, Workshop, Blinds/Shades, Smoke Detectors, Gas Logs, Foyer
- Construction Type: Stick Built
- Appliances/Equip: Disposal, Stove/Oven - Electric, Cooktop - Electric, Downdraft
- Construction: Wood Frame
- Flooring: Parquet, See Remarks
- Heating System: Geo Thermal, Other-See Remarks
- Water/Sewer: Municipal Water, Municipal Sewer
- Rooms: Bedroom 2, Bedroom 3, Kitchen, Master Bedroom, Bedroom 4, Other Room
- Parking/Driveway: Paved, On Site
- Road Type/Frontage: Public (City/Cty/St), Paved
- Roof: Shingle
- Exterior Structures: Storage Bldg/Shed, Workshop
- Fencing: Wood, Partial
- Home Warr/Termite: Home Warranty/Seller
- Service Providers: Water Provider: City/Town
- Service Providers: Sewer Provider: City/Town
- Attic: Stairs - Pull Down
- Green Bldg Features: Geo Thermal Heat
- Laundry Location: Hall, Closet
- HOA Amenities: No Amenities
- Service Providers: Electric Provider: Duke Progress Energy
- Foundation: Permanent
Price history
| Date | Event | Price |
|---|---|---|
| 7/31/2023 | Sold | $235,000+5.9%$85/sqft |
Source: Public Record Report a problem | ||
| 8/16/2021 | Sold | $222,000-3.1%$80/sqft |
Source: | ||
| 7/22/2021 | Pending sale | $229,000$82/sqft |
Source: | ||
| 7/5/2021 | Listed for sale | $229,000$82/sqft |
Source: | ||
| 6/24/2021 | Listing removed | -- |
Source: | ||
Public tax history
| Year | Property taxes | Tax assessment |
|---|---|---|
| 2025 | $2,881 +5.6% | $252,756 |
| 2024 | $2,730 +6.6% | $252,756 +35.2% |
| 2023 | $2,561 | $186,899 |
Find assessor info on the county website
Neighborhood: 28328
Nearby schools
GreatSchools rating
- NALangdon C Kerr ElementaryGrades: PK-KDistance: 0.6 mi
- 2/10Sampson Middle SchoolGrades: 6-8Distance: 3.4 mi
- 3/10Clinton HighGrades: 9-12Distance: 3.5 mi
Schools provided by the listing agent
- Elementary: LC Kerr Elementary
- Middle: Sampson Middle
- High: Clinton High
- District: Clinton City
Source: The MLS. This data may not be complete. We recommend contacting the local school district to confirm school assignments for this home.
Get pre-qualified for a loan
At Zillow Home Loans, we can pre-qualify you in as little as 5 minutes with no impact to your credit score.An equal housing lender. NMLS #10287.

