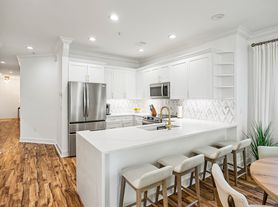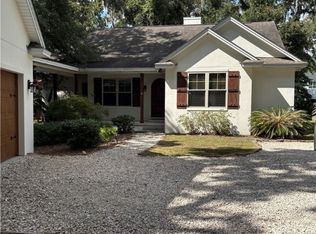Island home located mid-island, a quarter mile from the island Causeway and 4 and 1/2 miles from the beach access in a quiet neighborhood with a playground. A fenced in backyard with patio gas and charcoal grill. A generator and whole house water filtration system. Detached garage with apartment above occupied by the property manager at the rear of the property.
Furnished with utilities. No smoking. Mid or long term available. Background check and credit check required as well as references and proof of income.
House for rent
Accepts Zillow applications
$3,500/mo
409 Pine St, Saint Simons Island, GA 31522
4beds
2,271sqft
Price may not include required fees and charges.
Single family residence
Available now
Small dogs OK
-- A/C
In unit laundry
Detached parking
-- Heating
What's special
Detached garageFenced in backyard
- 13 days |
- -- |
- -- |
Travel times
Facts & features
Interior
Bedrooms & bathrooms
- Bedrooms: 4
- Bathrooms: 3
- Full bathrooms: 3
Appliances
- Included: Dryer, Washer
- Laundry: In Unit
Interior area
- Total interior livable area: 2,271 sqft
Property
Parking
- Parking features: Detached
- Details: Contact manager
Features
- Exterior features: Bicycle storage
Details
- Parcel number: 0405084
Construction
Type & style
- Home type: SingleFamily
- Property subtype: Single Family Residence
Community & HOA
Location
- Region: Saint Simons Island
Financial & listing details
- Lease term: 6 Month
Price history
| Date | Event | Price |
|---|---|---|
| 10/21/2025 | Listed for rent | $3,500$2/sqft |
Source: Zillow Rentals | ||
| 10/1/2025 | Listing removed | $649,000$286/sqft |
Source: | ||
| 4/21/2025 | Listed for sale | $649,000$286/sqft |
Source: GIAOR #1653071 | ||
| 4/11/2025 | Pending sale | $649,000$286/sqft |
Source: GIAOR #1653071 | ||
| 4/5/2025 | Listed for sale | $649,000$286/sqft |
Source: GIAOR #1653071 | ||

