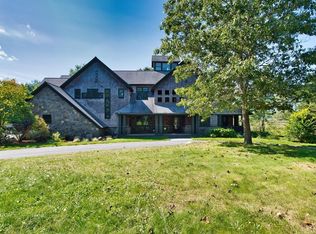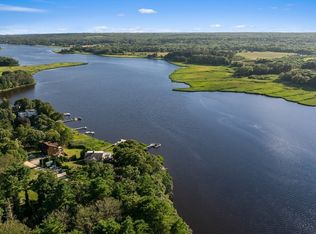Sold for $2,800,000 on 09/11/23
$2,800,000
409 Pine Hill Rd, Westport, MA 02790
4beds
6,082sqft
Single Family Residence
Built in 1999
31.6 Acres Lot
$2,934,700 Zestimate®
$460/sqft
$5,044 Estimated rent
Home value
$2,934,700
$2.64M - $3.26M
$5,044/mo
Zestimate® history
Loading...
Owner options
Explore your selling options
What's special
Spectacular one-of-a-kind waterfront compound located on the eastern branch of the Westport River. This completely private 31-acre sanctuary features a 4,500 sqft home with open floor plan and dramatic soaring windows that maximize the beautiful water views. Magnificent 30-ft high ceilinged great room, radiant heated antique french terra-cotta tile and hardwood floors, and cook's kitchen featuring subzero/miele appliances and a classic Aga radiant stove. First floor waterside primary suite offers large closets and french doors that open to a private terrace. Second floor landing has dramatic pulpit style balcony overlooking the great room with views to the water and leads to the second and third bedrooms. The finished lower level offers a 4th private bedroom suite that walks out to a private stone patio area, as well as a large family room. A 2-car garage with 1-bedroom apartment and stone turret studio make this property truly unique. Enjoy kayaking, boating, and nature watching!
Zillow last checked: 8 hours ago
Listing updated: September 11, 2023 at 07:33am
Listed by:
Elizabeth Kinnane 401-835-1030,
Mott & Chace Sotheby's Intl.
Bought with:
Lindsey Duckworth, RES.0040348
Mott & Chace Sotheby's Intl.
Source: StateWide MLS RI,MLS#: 1336737
Facts & features
Interior
Bedrooms & bathrooms
- Bedrooms: 4
- Bathrooms: 4
- Full bathrooms: 4
Bathroom
- Features: Bath w Tub, Bath w Tub & Shower
Heating
- Natural Gas, Baseboard, Radiant
Cooling
- Central Air
Appliances
- Included: Gas Water Heater, Dishwasher, Dryer, Range Hood, Oven/Range, Refrigerator, Washer
Features
- Wall (Plaster), Cathedral Ceiling(s), Plumbing (Copper), Insulation (Cap), Insulation (Floors)
- Flooring: Hardwood, Other
- Windows: Insulated Windows
- Basement: Full,Interior and Exterior,Finished,Bath/Stubbed,Family Room,Media Room
- Number of fireplaces: 2
- Fireplace features: Stone
Interior area
- Total structure area: 4,500
- Total interior livable area: 6,082 sqft
- Finished area above ground: 4,500
- Finished area below ground: 1,582
Property
Parking
- Total spaces: 12
- Parking features: Detached, Garage Door Opener
- Garage spaces: 2
Features
- Patio & porch: Porch, Screened
- Has view: Yes
- View description: Water
- Has water view: Yes
- Water view: Water
- Waterfront features: Waterfront, River, Saltwater Front, Walk to Salt Water
Lot
- Size: 31.60 Acres
- Features: Secluded, Wooded
Details
- Additional structures: Guest House
- Parcel number: WPORM36L1C
- Zoning: RES
- Special conditions: Conventional/Market Value
Construction
Type & style
- Home type: SingleFamily
- Architectural style: Contemporary
- Property subtype: Single Family Residence
Materials
- Plaster, Shingles, Wood
- Foundation: Concrete Perimeter
Condition
- New construction: No
- Year built: 1999
Utilities & green energy
- Electric: 200+ Amp Service
- Sewer: Septic Tank
- Water: Private
- Utilities for property: Underground Utilities
Community & neighborhood
Security
- Security features: Security System Owned
Community
- Community features: Marina, Public School, Recreational Facilities, Restaurants, Near Swimming, Tennis
Location
- Region: Westport
- Subdivision: East Branch Of Westport River
HOA & financial
HOA
- Has HOA: No
Price history
| Date | Event | Price |
|---|---|---|
| 9/11/2023 | Sold | $2,800,000-6.5%$460/sqft |
Source: | ||
| 6/16/2023 | Contingent | $2,995,000$492/sqft |
Source: MLS PIN #73108303 Report a problem | ||
| 6/16/2023 | Pending sale | $2,995,000$492/sqft |
Source: | ||
| 5/7/2023 | Listed for sale | $2,995,000$492/sqft |
Source: MLS PIN #73108303 Report a problem | ||
| 9/2/2020 | Listing removed | $2,995,000$492/sqft |
Source: Gustave White Sotheby's Realty #1250658 Report a problem | ||
Public tax history
| Year | Property taxes | Tax assessment |
|---|---|---|
| 2025 | $18,801 +4.1% | $2,523,600 +8% |
| 2024 | $18,058 +0.2% | $2,336,100 +5.7% |
| 2023 | $18,028 +4.9% | $2,209,300 +9.1% |
Find assessor info on the county website
Neighborhood: 02790
Nearby schools
GreatSchools rating
- 5/10Westport Junior/Senior High SchoolGrades: 5-12Distance: 1.6 mi
- 6/10Westport Elementary SchoolGrades: 1-4Distance: 1.7 mi
- NAAlice A Macomber SchoolGrades: PK-KDistance: 3.9 mi

