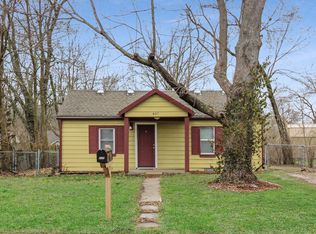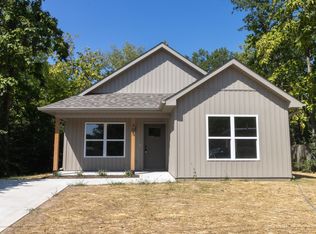Conveniently located on a bus line in West central Columbia, this home is less than 5 years old and features an open floor plan and covered front porch. Fenced-in yard with mature trees and fantastic large barn-style storage shed. Rear parking as well as front parking. Efficient 2-bedroom, 1-bath can't be beat! Quick access to the Columbia Mall area, ARC, grocery, farmers market and parks, as well as the downtown District.
This property is off market, which means it's not currently listed for sale or rent on Zillow. This may be different from what's available on other websites or public sources.

