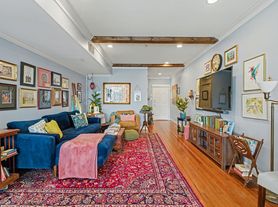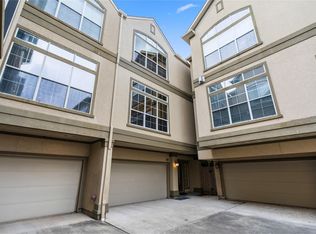Magnificent 2/3/2 Heights home tastefully updated to perfection in 2025. Bold architectural statement, open formals, French doors, lots of charm & character. Detailed millwork, satin nickel fixtures & all double pane windows. Wide antique Pine floors. Open Granite kitchen equipped with top of the line appliances, including full size washer, dryer & Frideg. Slate & porcelain tile baths. Sunroom up can be open study/guest room. Split floorplan w/2 Masters, up + down. Master up can be gameroom or media. Oversize backyard with custom decks plus 2 carport with private gate, ideal for pets & family. Great location, near fine dinning, shopping, entertaining, public parks, hike & bike trails.
Copyright notice - Data provided by HAR.com 2022 - All information provided should be independently verified.
House for rent
$3,000/mo
409 Pecore St, Houston, TX 77009
2beds
1,800sqft
Price may not include required fees and charges.
Singlefamily
Available now
Electric, zoned, ceiling fan
Electric dryer hookup laundry
2 Carport spaces parking
Natural gas, zoned
What's special
Open formalsOpen granite kitchenWide antique pine floorsBold architectural statementDetailed millworkAll double pane windowsSatin nickel fixtures
- 14 days |
- -- |
- -- |
Zillow last checked: 8 hours ago
Listing updated: January 01, 2026 at 08:51pm
Travel times
Facts & features
Interior
Bedrooms & bathrooms
- Bedrooms: 2
- Bathrooms: 3
- Full bathrooms: 3
Rooms
- Room types: Office
Heating
- Natural Gas, Zoned
Cooling
- Electric, Zoned, Ceiling Fan
Appliances
- Included: Dishwasher, Disposal, Dryer, Microwave, Oven, Range, Refrigerator, Washer
- Laundry: Electric Dryer Hookup, Gas Dryer Hookup, In Unit, Washer Hookup
Features
- 2 Primary Bedrooms, Beamed Ceilings, Ceiling Fan(s), Formal Entry/Foyer, Primary Bed - 1st Floor, Primary Bed - 2nd Floor
- Flooring: Slate, Tile, Wood
Interior area
- Total interior livable area: 1,800 sqft
Property
Parking
- Total spaces: 2
- Parking features: Carport, Driveway, Covered
- Has carport: Yes
- Details: Contact manager
Features
- Stories: 2
- Exterior features: 0 Up To 1/4 Acre, 2 Primary Bedrooms, Additional Parking, Architecture Style: Traditional, Back Yard, Balcony, Balcony/Terrace, Beamed Ceilings, Detached Carport, Driveway, ENERGY STAR Qualified Appliances, Electric Dryer Hookup, Floor Covering: Stone, Flooring: Slate, Flooring: Stone, Flooring: Wood, Formal Dining, Formal Entry/Foyer, Full Size, Gas Dryer Hookup, Heating system: Zoned, Heating: Gas, Ice Maker, Insulated Doors, Insulated/Low-E windows, Lot Features: Back Yard, Street, Subdivided, Wooded, 0 Up To 1/4 Acre, Patio/Deck, Playground, Primary Bed - 1st Floor, Primary Bed - 2nd Floor, Street, Subdivided, Trash Pick Up, Utility Room, View Type: North, View Type: South, Washer Hookup, Window Coverings, Wooded
Details
- Parcel number: 0282750000006
Construction
Type & style
- Home type: SingleFamily
- Property subtype: SingleFamily
Condition
- Year built: 1930
Community & HOA
Community
- Features: Playground
Location
- Region: Houston
Financial & listing details
- Lease term: Long Term,12 Months
Price history
| Date | Event | Price |
|---|---|---|
| 12/23/2025 | Listed for rent | $3,000$2/sqft |
Source: | ||
| 7/4/2025 | Listing removed | $3,000$2/sqft |
Source: | ||
| 6/26/2025 | Listed for rent | $3,000+15.4%$2/sqft |
Source: | ||
| 7/9/2018 | Listing removed | $2,600$1/sqft |
Source: Corzo Group Properties #68659728 | ||
| 6/29/2018 | Listed for rent | $2,600+4%$1/sqft |
Source: Corzo Group Properties #68659728 | ||
Neighborhood: Greater Heights
Nearby schools
GreatSchools rating
- 9/10Travis Elementary SchoolGrades: PK-5Distance: 0.1 mi
- 8/10Hogg Middle SchoolGrades: 6-8Distance: 0.6 mi
- 6/10Heights High SchoolGrades: 9-12Distance: 1.1 mi

