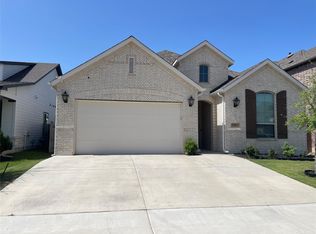This property located in the sought-after Covered Bridge community in Hutto, TX! This beautifully designed one-story Brodie floor plan, built in 2024, combines modern finishes with a smart, open layout perfect for effortless everyday living. 3 spacious bedrooms, 2 full bathrooms, plus a versatile study/flex space, ideal for a home office or creative retreat. The inviting kitchen features quartz countertops, a walk-in pantry, and a seamless flow into the bright and airy living area, perfect for gatherings. The primary suite offers a peaceful escape with a walk-in shower and generous closet space. Luxury vinyl plank flooring runs throughout the main living areas, adding durability and contemporary style. Step outside to enjoy a covered back patio, great for relaxing or entertaining. The home also features a 2-car attached garage, brick and Hardiplank exterior, and energy-efficient construction. Conveniently located with easy access to HWY 130, and close to Hutto Shopping Center, local parks, HEB plus, and dining and retail stores.
House for rent
$2,000/mo
409 Palo Brea Loop, Hutto, TX 78634
3beds
1,589sqft
Price may not include required fees and charges.
Singlefamily
Available now
No pets
Central air
Electric dryer hookup laundry
2 Attached garage spaces parking
Central
What's special
Modern finishesBrick and hardiplank exteriorSpacious bedroomsQuartz countertopsCovered back patioInviting kitchenGenerous closet space
- 2 days
- on Zillow |
- -- |
- -- |
Travel times
Prepare for your first home with confidence
Consider a first-time homebuyer savings account designed to grow your down payment with up to a 6% match & 4.15% APY.
Facts & features
Interior
Bedrooms & bathrooms
- Bedrooms: 3
- Bathrooms: 2
- Full bathrooms: 2
Heating
- Central
Cooling
- Central Air
Appliances
- Included: Dishwasher, Disposal, Microwave, WD Hookup
- Laundry: Electric Dryer Hookup, Hookups, Laundry Room, Washer Hookup
Features
- Double Vanity, Electric Dryer Hookup, Entrance Foyer, No Interior Steps, Open Floorplan, Pantry, Primary Bedroom on Main, Quartz Counters, Recessed Lighting, WD Hookup, Walk-In Closet(s), Washer Hookup, Wired for Data
- Flooring: Carpet, Tile
Interior area
- Total interior livable area: 1,589 sqft
Property
Parking
- Total spaces: 2
- Parking features: Attached, Garage, Covered
- Has attached garage: Yes
- Details: Contact manager
Features
- Stories: 1
- Exterior features: Contact manager
- Has view: Yes
- View description: Contact manager
Details
- Parcel number: R141139000D0016
Construction
Type & style
- Home type: SingleFamily
- Property subtype: SingleFamily
Materials
- Roof: Composition,Shake Shingle
Condition
- Year built: 2024
Community & HOA
Location
- Region: Hutto
Financial & listing details
- Lease term: 12 Months
Price history
| Date | Event | Price |
|---|---|---|
| 6/20/2025 | Listed for rent | $2,000$1/sqft |
Source: Unlock MLS #6672231 | ||
| 4/3/2024 | Listing removed | -- |
Source: | ||
| 2/29/2024 | Pending sale | $386,410$243/sqft |
Source: | ||
| 2/1/2024 | Listed for sale | $386,410$243/sqft |
Source: | ||
![[object Object]](https://photos.zillowstatic.com/fp/02d6816ade437431b8330c0a5cc8e833-p_i.jpg)
