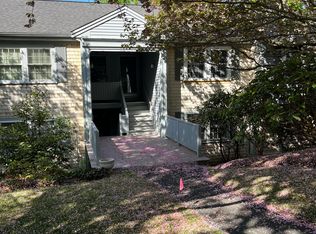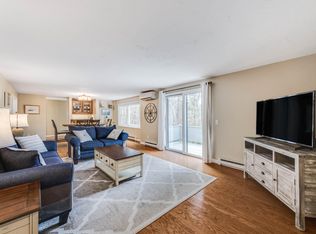Sold for $410,000
$410,000
409 Orleans Road #A, North Chatham, MA 02650
2beds
1,038sqft
Condominium
Built in 1987
-- sqft lot
$491,900 Zestimate®
$395/sqft
$2,487 Estimated rent
Home value
$491,900
$457,000 - $526,000
$2,487/mo
Zestimate® history
Loading...
Owner options
Explore your selling options
What's special
If you've been waiting for the right condo to come along, this spacious and tastefully updated 2-bedroom end unit at Quail Run is not to be missed! Featuring a generous 1,038 square feet of space and 1.5 baths, this unit offers comfortable, one-level living either as a year-round or second home. Kitchen and baths have been updated, and new windows and heat/AC mini-splits have been installed. Newer washer/dryer are located right in the unit. Conveniently located in North Chatham, with an easy stroll to Chatham Perk and just a short drive to downtown Chatham. You'll LOVE the tranquil, pastoral setting of this well-maintained complex! Enjoy morning coffee or afternoon tea on your private, cozy deck listening to the birds and looking out over the abutting conservation land. There is even a trailhead right behind the complex. Unit includes a designated carport and a large 9x13 private storage room in basement. Cats OK. Enjoy LOW Chatham taxes! Furnishings negotiable. Call for an appointment!
Zillow last checked: 8 hours ago
Listing updated: September 12, 2024 at 08:35pm
Listed by:
Marie Kelly marie@buyonthecape.com,
Berkshire Hathaway HomeServices Robert Paul Properties
Bought with:
Laura C Johnson, 9525997
Gibson Sotheby's International Realty
Source: CCIMLS,MLS#: 22302567
Facts & features
Interior
Bedrooms & bathrooms
- Bedrooms: 2
- Bathrooms: 2
- Full bathrooms: 1
- 1/2 bathrooms: 1
Primary bedroom
- Description: Flooring: Carpet
- Features: Closet
- Level: First
- Area: 237.67
- Dimensions: 15.42 x 15.42
Bedroom 2
- Description: Flooring: Carpet
- Features: Bedroom 2, Closet
- Level: First
- Area: 171.11
- Dimensions: 13.33 x 12.83
Primary bathroom
- Features: Private Half Bath
Dining room
- Features: Dining Room
- Level: First
- Area: 87.19
- Dimensions: 12.17 x 7.17
Kitchen
- Description: Countertop(s): Quartz
- Features: Kitchen, Recessed Lighting
- Area: 113.77
- Dimensions: 10.58 x 10.75
Living room
- Description: Flooring: Carpet
- Features: Living Room
- Level: First
- Area: 253.5
- Dimensions: 18 x 14.08
Heating
- Has Heating (Unspecified Type)
Cooling
- Has cooling: Yes
Appliances
- Included: Dishwasher, Refrigerator, Electric Water Heater
- Laundry: First Floor
Features
- Linen Closet, Recessed Lighting
- Flooring: Vinyl, Carpet
- Windows: Bay/Bow Windows
- Basement: Partial
- Has fireplace: No
- Common walls with other units/homes: Corner Unit, No One Above, End Unit
Interior area
- Total structure area: 1,038
- Total interior livable area: 1,038 sqft
Property
Parking
- Total spaces: 1
- Parking features: Carport, Guest
- Garage spaces: 1
- Has carport: Yes
- Has uncovered spaces: Yes
Features
- Stories: 1
- Entry location: Top Level
- Exterior features: Private Yard
Lot
- Features: Marina, Near Golf Course, Cape Cod Rail Trail, Shopping
Details
- Parcel number: 13I6DXA9
- Zoning: R20
- Special conditions: None
Construction
Type & style
- Home type: Condo
- Property subtype: Condominium
- Attached to another structure: Yes
Materials
- Shingle Siding
- Foundation: Poured
- Roof: Asphalt
Condition
- Updated/Remodeled, Actual
- New construction: No
- Year built: 1987
- Major remodel year: 2020
Utilities & green energy
- Sewer: Septic Tank
Community & neighborhood
Location
- Region: North Chatham
HOA & financial
HOA
- Has HOA: Yes
- HOA fee: $529 monthly
- Amenities included: Cable TV, Maintenance Structure, Snow Removal, Trash, Road Maintenance, Landscaping
- Services included: Reserve Funds
Other
Other facts
- Listing terms: Cash
- Ownership: Condo
- Road surface type: Paved
Price history
| Date | Event | Price |
|---|---|---|
| 9/12/2023 | Sold | $410,000-4.6%$395/sqft |
Source: | ||
| 8/24/2023 | Pending sale | $429,900$414/sqft |
Source: | ||
| 7/27/2023 | Price change | $429,900-4.3%$414/sqft |
Source: | ||
| 6/28/2023 | Listed for sale | $449,000+104.1%$433/sqft |
Source: | ||
| 9/26/2017 | Sold | $220,000-11.6%$212/sqft |
Source: Public Record Report a problem | ||
Public tax history
| Year | Property taxes | Tax assessment |
|---|---|---|
| 2025 | $1,345 +21% | $387,600 +24.5% |
| 2024 | $1,112 +2.9% | $311,400 +11.7% |
| 2023 | $1,081 -12.5% | $278,700 +4.2% |
Find assessor info on the county website
Neighborhood: North Chatham
Nearby schools
GreatSchools rating
- 7/10Chatham Elementary SchoolGrades: K-4Distance: 1 mi
- 7/10Monomoy Regional Middle SchoolGrades: 5-7Distance: 1.8 mi
- 5/10Monomoy Regional High SchoolGrades: 8-12Distance: 5.3 mi
Schools provided by the listing agent
- District: Monomoy
Source: CCIMLS. This data may not be complete. We recommend contacting the local school district to confirm school assignments for this home.
Get a cash offer in 3 minutes
Find out how much your home could sell for in as little as 3 minutes with a no-obligation cash offer.
Estimated market value$491,900
Get a cash offer in 3 minutes
Find out how much your home could sell for in as little as 3 minutes with a no-obligation cash offer.
Estimated market value
$491,900

