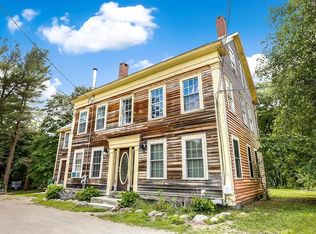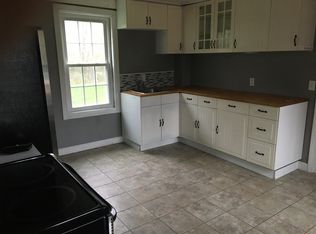North Attleboro Beauty! The Spacious and Stunning Colonial has been Meticulously Maintained and Thoughtfully Updated over the years. The First Floor features an Open Floor Plan, Granite Kitchen w/ Cherry Butcher Block Island & Pantry Storage, Sliders to the Deck, Family Room with Fireplace, Young Pellet Stove, Shiny Hardwoods, Updated Half Bath, Formal Dining Room w/wainscoting and Plenty of Natural Light! Head upstairs to enjoy a Huge Master Suite W/ Cathedral Ceiling, Full Bath & Walk-in Closet, 3 more sizable Bedrooms, Laundry Area and another Spacious Full Bath. Offering 2 Zones of Heat and AC this home utilizes Natural Gas and has a new Gas Powered Hot Water Heater. Set on a gorgeous Half Acre Lot w/ a Stamped Concrete Patio, Masonry Stairs, Young Shed, Professional Landscaping w/ Mature Plantings, Pretty Stone Wall, Sprinklers and a Two Car Garage with Openers, this Special Property is sure to please! Don't wait for the open house!
This property is off market, which means it's not currently listed for sale or rent on Zillow. This may be different from what's available on other websites or public sources.

