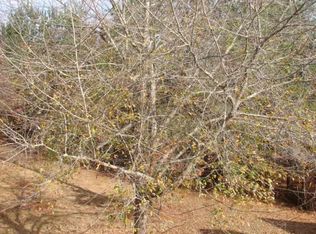Stunning Craftsman styled home nestled in Good Hope. Country meets Charm with this home. The spacious floor plan offers the master on the main, as well as 3 additional bedrooms on the second level. A chefs kitchen will provide you with plenty of room and storage in the custom cabinets, and more than enough counter space with a work island featuring granite counter tops. A large family room provides a fireplace with your choice of stone or brick accents. With plenty of room to entertain this home is perfect for you! Home is under construction.
This property is off market, which means it's not currently listed for sale or rent on Zillow. This may be different from what's available on other websites or public sources.
