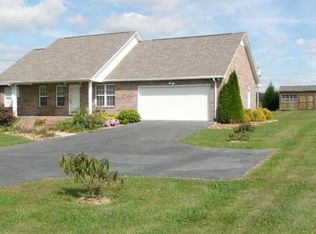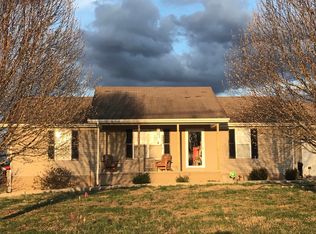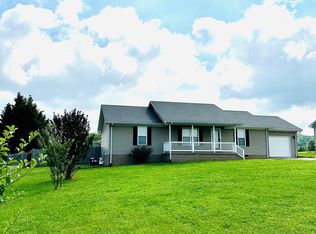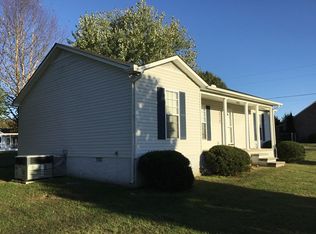Closed
$265,000
409 Okalona Rd, Livingston, TN 38570
3beds
1,568sqft
Single Family Residence, Residential
Built in 2001
0.51 Acres Lot
$247,000 Zestimate®
$169/sqft
$1,716 Estimated rent
Home value
$247,000
$205,000 - $287,000
$1,716/mo
Zestimate® history
Loading...
Owner options
Explore your selling options
What's special
Move in ready corner lot home with updates! Walking in you have main level living with the open kitchen off the living area. Kitchen was updated not too long ago and offers ss appliances, an island, and access to your sunroom addition. Left wing of the home offers your 3 bedrooms and 2 baths. The master has a spacious walk in closet and off the living area is a spacious bonus room with plenty of storage. The back offers a fenced in yard, great deck space, and a storage shed. The garage is a true 2 car and has extra cabinet space and a great workshop area! You are minutes to town and HWY 111. 13 month home warranty for peace of mind.
Zillow last checked: 8 hours ago
Listing updated: August 26, 2024 at 06:32am
Listing Provided by:
Heather Skender-Newton 931-261-9001,
Skender-Newton Realty
Bought with:
Heather Skender-Newton, 272220
Skender-Newton Realty
Source: RealTracs MLS as distributed by MLS GRID,MLS#: 2667237
Facts & features
Interior
Bedrooms & bathrooms
- Bedrooms: 3
- Bathrooms: 2
- Full bathrooms: 2
- Main level bedrooms: 3
Bedroom 1
- Features: Full Bath
- Level: Full Bath
Bedroom 2
- Features: Extra Large Closet
- Level: Extra Large Closet
Bedroom 3
- Features: Extra Large Closet
- Level: Extra Large Closet
Dining room
- Features: Other
- Level: Other
Kitchen
- Features: Eat-in Kitchen
- Level: Eat-in Kitchen
Living room
- Features: Formal
- Level: Formal
Heating
- Electric
Cooling
- Electric
Appliances
- Included: Dishwasher, Microwave, Refrigerator, Electric Oven, Built-In Electric Range
Features
- Ceiling Fan(s), Walk-In Closet(s), Primary Bedroom Main Floor
- Flooring: Carpet, Wood, Tile, Vinyl
- Basement: Crawl Space
- Has fireplace: No
Interior area
- Total structure area: 1,568
- Total interior livable area: 1,568 sqft
- Finished area above ground: 1,568
Property
Parking
- Total spaces: 2
- Parking features: Attached
- Attached garage spaces: 2
Features
- Levels: One
- Stories: 2
- Patio & porch: Porch, Covered
- Fencing: Back Yard
Lot
- Size: 0.51 Acres
- Dimensions: 114 x 200
Details
- Parcel number: 080D C 01600 000
- Special conditions: Standard
Construction
Type & style
- Home type: SingleFamily
- Architectural style: Ranch
- Property subtype: Single Family Residence, Residential
Materials
- Brick, Vinyl Siding
- Roof: Shingle
Condition
- New construction: No
- Year built: 2001
Utilities & green energy
- Sewer: Septic Tank
- Water: Private
- Utilities for property: Electricity Available, Water Available
Community & neighborhood
Security
- Security features: Smoke Detector(s)
Location
- Region: Livingston
- Subdivision: Green Valley
Price history
| Date | Event | Price |
|---|---|---|
| 8/26/2024 | Sold | $265,000-3.6%$169/sqft |
Source: | ||
| 7/23/2024 | Pending sale | $274,929$175/sqft |
Source: | ||
| 6/17/2024 | Contingent | $274,929$175/sqft |
Source: | ||
| 6/17/2024 | Pending sale | $274,929$175/sqft |
Source: | ||
| 6/14/2024 | Listed for sale | $274,929$175/sqft |
Source: | ||
Public tax history
Tax history is unavailable.
Neighborhood: 38570
Nearby schools
GreatSchools rating
- 6/10Rickman Elementary SchoolGrades: PK-8Distance: 4.2 mi
- NAOverton Adult High SchoolGrades: 9-12Distance: 5 mi
- 6/10Livingston Middle SchoolGrades: 5-8Distance: 4.6 mi
Schools provided by the listing agent
- Elementary: Rickman Elementary
- Middle: Rickman Elementary
- High: Livingston Academy
Source: RealTracs MLS as distributed by MLS GRID. This data may not be complete. We recommend contacting the local school district to confirm school assignments for this home.
Get pre-qualified for a loan
At Zillow Home Loans, we can pre-qualify you in as little as 5 minutes with no impact to your credit score.An equal housing lender. NMLS #10287.



