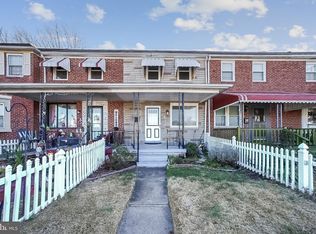Sold for $210,000
$210,000
409 Oakwood Rd, Dundalk, MD 21222
3beds
1,296sqft
Townhouse
Built in 1952
1,760 Square Feet Lot
$239,300 Zestimate®
$162/sqft
$2,152 Estimated rent
Home value
$239,300
$227,000 - $254,000
$2,152/mo
Zestimate® history
Loading...
Owner options
Explore your selling options
What's special
Welcome to 409 Oakwood Rd. Ready to start the new year in Your New Home? Step into modern comfort with this fully updated 3 bedroom 1.5 bath townhome perfect for stylish and convenient living. This home boasts a thoughtfully designed interior with new upgrades throughout. The bright and airy living room features fresh paint, hardwood floors, crown molding and recess lighting. An updated and modern kitchen with stainless steel appliances, granite countertops, pendant light and ceramic tile flooring. Upstairs three generously sized bedroom provide ample space for everyone featuring a modern style bathroom with a jetted tub. The lower level provides and open space perfect for a family room or an exercise room with a half bath and generously sized laundry room. The backyard offers the perfect setting for outdoor gatherings or quite evenings. All new within the last six years: roof, HVAC, water heater, kitchen cabinets and french drain. Being sold as is.
Zillow last checked: 8 hours ago
Listing updated: January 28, 2025 at 07:31am
Listed by:
Dan Desrosiers 410-440-6691,
Keller Williams Realty Centre
Bought with:
Vitaly Petrov, 646336
Samson Properties
Source: Bright MLS,MLS#: MDBC2114790
Facts & features
Interior
Bedrooms & bathrooms
- Bedrooms: 3
- Bathrooms: 2
- Full bathrooms: 1
- 1/2 bathrooms: 1
Basement
- Area: 448
Heating
- Central, Programmable Thermostat, Natural Gas
Cooling
- Central Air, Ceiling Fan(s), Programmable Thermostat, Electric
Appliances
- Included: Dishwasher, Oven/Range - Gas, Refrigerator, Water Heater, Ice Maker, Microwave, Washer, Dryer, Gas Water Heater
- Laundry: In Basement, Dryer In Unit, Has Laundry, Washer In Unit, Washer/Dryer Hookups Only, Laundry Room
Features
- Kitchen - Efficiency, Kitchen Island, Dining Area, Upgraded Countertops, Floor Plan - Traditional, Dry Wall
- Flooring: Carpet, Ceramic Tile, Concrete, Hardwood, Wood
- Basement: Connecting Stairway,Partial,Drain,Drainage System,Heated,Improved,Interior Entry,Concrete,Space For Rooms,Sump Pump,Water Proofing System,Windows
- Has fireplace: No
Interior area
- Total structure area: 1,344
- Total interior livable area: 1,296 sqft
- Finished area above ground: 896
- Finished area below ground: 400
Property
Parking
- Parking features: On Street
- Has uncovered spaces: Yes
Accessibility
- Accessibility features: None
Features
- Levels: Three
- Stories: 3
- Exterior features: Lighting, Flood Lights, Sidewalks
- Pool features: None
- Fencing: Chain Link,Full,Back Yard,Wood
Lot
- Size: 1,760 sqft
Details
- Additional structures: Above Grade, Below Grade
- Parcel number: 04121211035610
- Zoning: 0
- Special conditions: Standard
Construction
Type & style
- Home type: Townhouse
- Architectural style: Federal
- Property subtype: Townhouse
Materials
- Brick
- Foundation: Slab
- Roof: Asphalt
Condition
- New construction: No
- Year built: 1952
- Major remodel year: 2018
Utilities & green energy
- Electric: 100 Amp Service
- Sewer: Public Sewer
- Water: Public
- Utilities for property: Above Ground, Cable Available, Electricity Available, Natural Gas Available, Sewer Available, Water Available
Community & neighborhood
Security
- Security features: Carbon Monoxide Detector(s), Main Entrance Lock, Smoke Detector(s)
Location
- Region: Dundalk
- Subdivision: Southbrook
- Municipality: Dundalk
Other
Other facts
- Listing agreement: Exclusive Agency
- Listing terms: Cash,Conventional,FHA,VA Loan
- Ownership: Ground Rent
Price history
| Date | Event | Price |
|---|---|---|
| 2/22/2025 | Listing removed | $2,100$2/sqft |
Source: Bright MLS #MDBC2117476 Report a problem | ||
| 1/28/2025 | Sold | $210,000-2.3%$162/sqft |
Source: | ||
| 1/28/2025 | Listed for rent | $2,100$2/sqft |
Source: Bright MLS #MDBC2117476 Report a problem | ||
| 12/31/2024 | Pending sale | $215,000$166/sqft |
Source: | ||
| 12/26/2024 | Listed for sale | $215,000+35.2%$166/sqft |
Source: | ||
Public tax history
| Year | Property taxes | Tax assessment |
|---|---|---|
| 2025 | $2,968 +46.6% | $182,033 +9% |
| 2024 | $2,025 +9.8% | $167,067 +9.8% |
| 2023 | $1,843 +15.8% | $152,100 |
Find assessor info on the county website
Neighborhood: 21222
Nearby schools
GreatSchools rating
- 4/10Bear Creek Elementary SchoolGrades: PK-5Distance: 1 mi
- 1/10General John Stricker Middle SchoolGrades: 6-8Distance: 0.4 mi
- 2/10Patapsco High & Center For ArtsGrades: 9-12Distance: 0.8 mi
Schools provided by the listing agent
- District: Baltimore County Public Schools
Source: Bright MLS. This data may not be complete. We recommend contacting the local school district to confirm school assignments for this home.
Get a cash offer in 3 minutes
Find out how much your home could sell for in as little as 3 minutes with a no-obligation cash offer.
Estimated market value$239,300
Get a cash offer in 3 minutes
Find out how much your home could sell for in as little as 3 minutes with a no-obligation cash offer.
Estimated market value
$239,300
