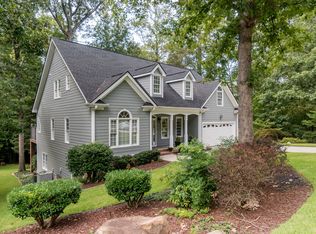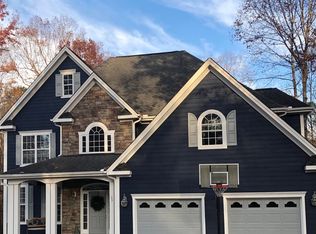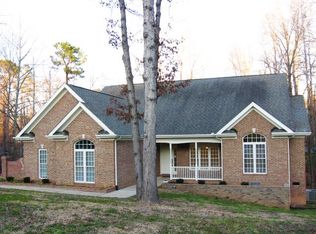Space for everyone in this multi-level home. HANG OUT in the walk out basement with private entrance featuring an added bonus room, additional bdrm, wine cellar, wet-bar with dishwasher & full bath. RETREAT to the private master on its own floor. ENTERTAIN on the main floor with double side fireplace and beautiful wood floors. Enjoy the beautifully landscaped yard with irrigation system and PRIVATE deck overlooking your creek. Appliances convey, new roof, $1500 paint allowance & home warranty!
This property is off market, which means it's not currently listed for sale or rent on Zillow. This may be different from what's available on other websites or public sources.


