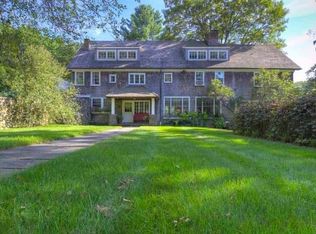Sold for $1,293,500
$1,293,500
409 Nettleton Hollow Road, Washington, CT 06793
3beds
3,419sqft
Single Family Residence
Built in 1837
3.1 Acres Lot
$1,335,100 Zestimate®
$378/sqft
$5,211 Estimated rent
Home value
$1,335,100
Estimated sales range
Not available
$5,211/mo
Zestimate® history
Loading...
Owner options
Explore your selling options
What's special
Nestled on one of the most picturesque roads in the region, straddling the border of Washington and Woodbury with views of nearby foothills, this extraordinary 1837 antique barn-style home is a perfect blend of historic character and modern comforts. Surrounded by major estates and bordered by the Steep Rock Land Trust on two sides, the property provides unmatched privacy and tranquility, with western-facing views over protected land. This 3-bedroom, 2.5-bath home w/1 br guest apt, features an open-concept floor plan, showcasing exposed beams, original charm, and high-end finishes. The vaulted living room is a true highlight, complete with built-ins, a wet bar, and an abundance of natural light that floods the space, creating a warm and inviting atmosphere. The spacious primary suite is conveniently located on the main level, which is a private retreat with an en suite bath, ensuring both comfort and privacy. A separate guest house adds to the property's appeal, providing additional living space ideal for visitors or extended family. Step outside to discover a stunning pool area with a stone terrace that overlooks the expansive level lawn and breathtaking western views. Whether you're entertaining or simply relaxing, this outdoor space is designed for enjoying the natural beauty of the surrounding countryside. The property has ample space for privacy, gardening, or additional outdoor activities, with Steep Rock Land Trust protecting the neighboring land to create a serene environment. Located just minutes from the charming centers of Washington and Woodbury, the property is easy access to shopping, dining, hiking trails, farmers markets, and the renowned Mayflower Inn. For those who enjoy outdoor recreation, the Washington town beach at Lake Waramaug is nearby, providing year-round opportunities for swimming, boating, and relaxation. This home is a true gem, combining historic charm, modern amenities, and the unparalleled beauty of its surroundings. *Property- 3419 sq ft includes guest apt. Taxes reflect combined .3 Acres in Washington with Washington mailing address and 117 Nettleton Hollow Road, 2.8 acres in Woodbury.
Zillow last checked: 8 hours ago
Listing updated: May 20, 2025 at 04:10am
Listed by:
THE KATHRYN CLAIR TEAM,
Kathryn Clair 203-948-5255,
William Pitt Sotheby's Int'l 860-868-6600,
Co-Listing Agent: Kathryn Bassett 203-841-8161,
William Pitt Sotheby's Int'l
Bought with:
Rebecca L. Doh, REB.0794335
W. Raveis Lifestyles Realty
Source: Smart MLS,MLS#: 24057311
Facts & features
Interior
Bedrooms & bathrooms
- Bedrooms: 3
- Bathrooms: 3
- Full bathrooms: 2
- 1/2 bathrooms: 1
Primary bedroom
- Features: Beamed Ceilings, Full Bath
- Level: Main
- Area: 380 Square Feet
- Dimensions: 19 x 20
Bedroom
- Level: Upper
- Area: 252 Square Feet
- Dimensions: 14 x 18
Bedroom
- Level: Upper
- Area: 210 Square Feet
- Dimensions: 15 x 14
Den
- Level: Main
- Area: 140 Square Feet
- Dimensions: 10 x 14
Dining room
- Level: Main
- Area: 210 Square Feet
- Dimensions: 14 x 15
Great room
- Level: Upper
- Area: 525 Square Feet
- Dimensions: 21 x 25
Kitchen
- Level: Main
- Area: 144 Square Feet
- Dimensions: 12 x 12
Living room
- Features: Beamed Ceilings, French Doors, Patio/Terrace, Hardwood Floor
- Level: Main
- Area: 273 Square Feet
- Dimensions: 13 x 21
Other
- Features: Vaulted Ceiling(s), Eating Space, Full Bath
- Level: Other
- Area: 320 Square Feet
- Dimensions: 16 x 20
Heating
- Forced Air, Oil
Cooling
- Central Air, Wall Unit(s), Window Unit(s), Zoned
Appliances
- Included: Oven/Range, Refrigerator, Dishwasher, Water Heater
- Laundry: Main Level, Mud Room
Features
- Wired for Data, Open Floorplan, Entrance Foyer, In-Law Floorplan
- Doors: French Doors
- Basement: Crawl Space
- Attic: None
- Number of fireplaces: 2
Interior area
- Total structure area: 3,419
- Total interior livable area: 3,419 sqft
- Finished area above ground: 3,419
Property
Parking
- Total spaces: 6
- Parking features: Detached, Paved, Driveway, Private
- Garage spaces: 2
- Has uncovered spaces: Yes
Features
- Patio & porch: Terrace, Patio
- Exterior features: Garden, Stone Wall
- Has private pool: Yes
- Pool features: In Ground
- Waterfront features: Waterfront, Pond
Lot
- Size: 3.10 Acres
- Features: Wetlands, Borders Open Space, Level, Sloped, Landscaped, Open Lot
Details
- Additional structures: Guest House
- Parcel number: 2138479
- Zoning: res
Construction
Type & style
- Home type: SingleFamily
- Architectural style: Cape Cod,Antique
- Property subtype: Single Family Residence
Materials
- Shingle Siding, Clapboard, Wood Siding
- Foundation: Concrete Perimeter, Stone
- Roof: Asphalt
Condition
- New construction: No
- Year built: 1837
Utilities & green energy
- Sewer: Septic Tank
- Water: Well
Community & neighborhood
Community
- Community features: Golf, Health Club, Lake, Library, Medical Facilities, Park, Private School(s), Stables/Riding
Location
- Region: Washington
- Subdivision: Nettleton Hollow
Price history
| Date | Event | Price |
|---|---|---|
| 5/19/2025 | Sold | $1,293,500-7.3%$378/sqft |
Source: | ||
| 5/5/2025 | Pending sale | $1,395,000$408/sqft |
Source: | ||
| 11/8/2024 | Listed for sale | $1,395,000$408/sqft |
Source: | ||
| 10/16/2024 | Listing removed | $1,395,000$408/sqft |
Source: | ||
| 6/5/2024 | Price change | $1,395,000-6.7%$408/sqft |
Source: | ||
Public tax history
| Year | Property taxes | Tax assessment |
|---|---|---|
| 2025 | $23 | $2,100 |
| 2024 | $23 -23.3% | $2,100 |
| 2023 | $30 | $2,100 |
Find assessor info on the county website
Neighborhood: 06793
Nearby schools
GreatSchools rating
- 9/10Washington Primary SchoolGrades: PK-5Distance: 3 mi
- 8/10Shepaug Valley SchoolGrades: 6-12Distance: 3 mi

Get pre-qualified for a loan
At Zillow Home Loans, we can pre-qualify you in as little as 5 minutes with no impact to your credit score.An equal housing lender. NMLS #10287.
