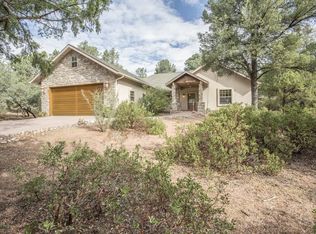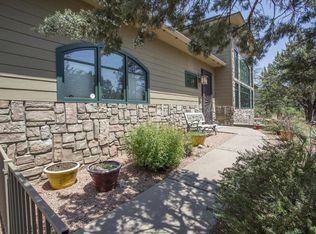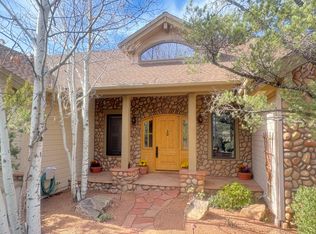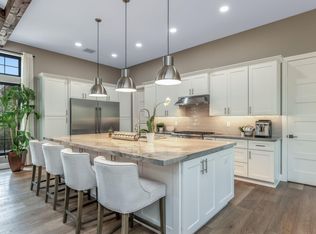Closed
$768,000
409 N Rim Ranch Point, Payson, AZ 85541
3beds
2,040sqft
Single Family Residence
Built in 2004
1.01 Acres Lot
$774,200 Zestimate®
$376/sqft
$2,552 Estimated rent
Home value
$774,200
$666,000 - $906,000
$2,552/mo
Zestimate® history
Loading...
Owner options
Explore your selling options
What's special
Discover unparalleled luxury and tranquility with this rare opportunity to own a custom 3-bedroom, 2-bathroom home on a private 1.01-acre cul-de-sac lot within the exclusive gated Rim Ranch subdivision. Enjoy the serene ambiance of woodland living while remaining just minutes from town conveniences.
This exquisite home features a private, split-floor plan with vaulted ceilings and elegant laminate flooring in the main living area and kitchen. The living room's cozy fireplace adds warmth and charm. The expansive kitchen boasts granite countertops, gas cooking, and sleek black stainless appliances, perfect for gourmet cooking.
The spacious primary bedroom offers a luxurious ensuite with a granite double vanity, a walk-in tile shower, a large bathtub, and an oversized walk-in closet. The second and third bedrooms, ideal for family or guests, are separated by a full bathroom, ensuring privacy and comfort.
The oversized garage is pre-wired for a car charging station, and the attic provides ample storage space with storage rafters, perfect for holiday decorations or additional storage needs.
The front of the home features a charming courtyard and covered patio, perfect for enjoying morning coffee. The backyard includes a covered patio, a gazebo, and an enclosure to keep your pets safe. Relish in the natural beauty of wildlife, such as elk, wandering by during your evening BBQs.
Conveniently located just minutes from local shopping, dining, and the hospital, and only an hour and 15 minutes from Scottsdale. Seize this unique opportunity to own a piece of luxury in the coveted Rim Ranch subdivision.
Zillow last checked: 8 hours ago
Listing updated: September 24, 2024 at 05:52pm
Listed by:
Joshua M Weinland 210-792-9681,
LPT Realty, LLC
Source: CAAR,MLS#: 90701
Facts & features
Interior
Bedrooms & bathrooms
- Bedrooms: 3
- Bathrooms: 2
- Full bathrooms: 2
Heating
- Forced Air, Propane
Cooling
- Central Air, Ceiling Fan(s)
Appliances
- Included: Dryer, Washer
- Laundry: Laundry Room
Features
- Breakfast Bar, Kitchen-Dining Combo, Vaulted Ceiling(s), Walk In Pantry, Master Main Floor
- Flooring: Carpet, Laminate, Tile, Concrete
- Windows: Double Pane Windows
- Has basement: No
- Has fireplace: Yes
- Fireplace features: Living Room, Gas, Wood Burning Stove
Interior area
- Total structure area: 2,040
- Total interior livable area: 2,040 sqft
Property
Parking
- Total spaces: 2
- Parking features: Garage Door Opener, Attached
- Attached garage spaces: 2
Features
- Levels: One
- Stories: 1
- Patio & porch: Enclosed, Covered, Patio
- Fencing: None
- Has view: Yes
- View description: Trees/Woods
Lot
- Size: 1.01 Acres
- Dimensions: 214.92 x 247.02 x 285.24
- Features: Cul-De-Sac, Many Trees, Tall Pines on Lot
Details
- Additional structures: Gazebo
- Parcel number: 30239107
- Zoning: Residential
Construction
Type & style
- Home type: SingleFamily
- Architectural style: Single Level
- Property subtype: Single Family Residence
Materials
- Stucco, Stone, Wood Frame
- Roof: Asphalt
Condition
- Year built: 2004
Details
- Builder name: Mattt Sopeland
Utilities & green energy
- Water: In Payson City Limits
Community & neighborhood
Security
- Security features: Smoke Detector(s)
Location
- Region: Payson
- Subdivision: Rim Ranch
HOA & financial
HOA
- Has HOA: Yes
- HOA fee: $900 annually
- Amenities included: Gated
Other
Other facts
- Listing terms: Cash,Conventional,FHA,VA Loan
- Road surface type: Asphalt
Price history
| Date | Event | Price |
|---|---|---|
| 9/24/2024 | Sold | $768,000-4%$376/sqft |
Source: | ||
| 8/15/2024 | Price change | $800,000-3%$392/sqft |
Source: | ||
| 7/10/2024 | Listed for sale | $824,900+87.5%$404/sqft |
Source: | ||
| 12/9/2016 | Sold | $440,000+18%$216/sqft |
Source: | ||
| 5/24/2013 | Sold | $373,000$183/sqft |
Source: Public Record Report a problem | ||
Public tax history
| Year | Property taxes | Tax assessment |
|---|---|---|
| 2025 | $4,493 +3.3% | $53,778 -1.9% |
| 2024 | $4,352 +3.2% | $54,847 |
| 2023 | $4,218 +6.5% | -- |
Find assessor info on the county website
Neighborhood: 85541
Nearby schools
GreatSchools rating
- 5/10Julia Randall Elementary SchoolGrades: PK,2-5Distance: 1.2 mi
- NAPayson Center for Success - OnlineGrades: 7-12Distance: 1.2 mi
- 4/10Payson High SchoolGrades: 9-12Distance: 1.2 mi
Get pre-qualified for a loan
At Zillow Home Loans, we can pre-qualify you in as little as 5 minutes with no impact to your credit score.An equal housing lender. NMLS #10287.



