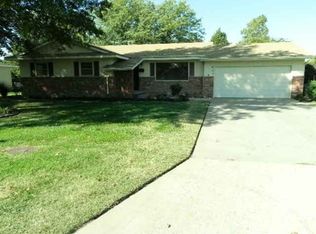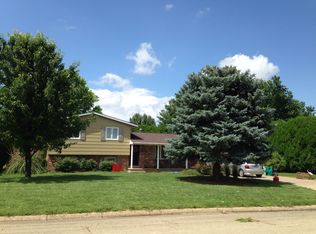Sold
Street View
Price Unknown
409 N Pine Rd, Sterling, KS 67579
2beds
1baths
1,170sqft
SingleFamily
Built in 1972
9,147 Square Feet Lot
$173,200 Zestimate®
$--/sqft
$897 Estimated rent
Home value
$173,200
Estimated sales range
Not available
$897/mo
Zestimate® history
Loading...
Owner options
Explore your selling options
What's special
409 N Pine Rd, Sterling, KS 67579 is a single family home that contains 1,170 sq ft and was built in 1972. It contains 2 bedrooms and 1.5 bathrooms.
The Zestimate for this house is $173,200. The Rent Zestimate for this home is $897/mo.
Facts & features
Interior
Bedrooms & bathrooms
- Bedrooms: 2
- Bathrooms: 1.5
Heating
- Radiant, Other
Cooling
- Other
Features
- Flooring: Concrete, Hardwood
- Basement: Finished
Interior area
- Total interior livable area: 1,170 sqft
Property
Parking
- Parking features: Garage - Attached
Features
- Exterior features: Other
Lot
- Size: 9,147 sqft
Details
- Parcel number: 1852101011007000
Construction
Type & style
- Home type: SingleFamily
Materials
- Frame
- Foundation: Concrete
- Roof: Composition
Condition
- Year built: 1972
Community & neighborhood
Location
- Region: Sterling
Price history
| Date | Event | Price |
|---|---|---|
| 4/30/2025 | Sold | -- |
Source: Agent Provided Report a problem | ||
| 3/19/2025 | Contingent | $165,000$141/sqft |
Source: Mid Kansas MLS & Prairie Land Realtors #52196 Report a problem | ||
| 3/13/2025 | Listed for sale | $165,000$141/sqft |
Source: Mid Kansas MLS & Prairie Land Realtors #52196 Report a problem | ||
Public tax history
| Year | Property taxes | Tax assessment |
|---|---|---|
| 2025 | -- | $12,068 +3% |
| 2024 | -- | $11,716 +3.9% |
| 2023 | -- | $11,275 +4.7% |
Find assessor info on the county website
Neighborhood: 67579
Nearby schools
GreatSchools rating
- 9/10Sterling Grade SchoolGrades: PK-6Distance: 0.6 mi
- 5/10Sterling High SchoolGrades: 7-12Distance: 0.2 mi

