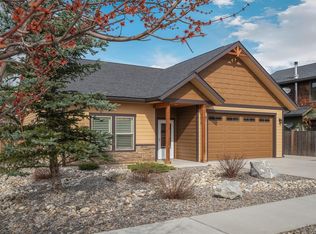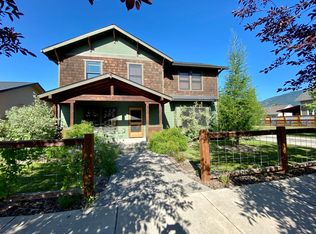Sold on 03/29/24
Price Unknown
409 N Monroe Ave, Sandpoint, ID 83864
3beds
3baths
2,112sqft
Single Family Residence
Built in 2008
0.28 Acres Lot
$-- Zestimate®
$--/sqft
$3,078 Estimated rent
Home value
Not available
Estimated sales range
Not available
$3,078/mo
Zestimate® history
Loading...
Owner options
Explore your selling options
What's special
Welcome Home to Sandpoint, Idaho! This custom 3BR/3bth cedar craftsman home features a separate & very private 1BR/1bth Guest Residence above the detached two car garage, and is situated on two large adjacent lots. Use the separate apartment (ADU) for extra living space or rental income. Utilize the adjacent lot as an oversized yard, build an additional home, or sell it if you wish. Cozy up to the rock hearth fireplace, prepare family meals on the custom butcher block kitchen island & enjoy the natural light, vaulted ceilings, & the comfortable feel of real hardwood floors. Sip coffee from the private deck while you enjoy views of the stunning Selkirk Mountains. The landscaped yard is private & has mature fruit trees, drip irrigation, & sprinkler system. Quiet, family friendly neighborhood close to parks, schools, library, hiking & biking trails, Lake Pend Oreille, Jack Nicklaus Idaho Golf Club, and Schweitzer Mountain Ski Resort. This is the one you’ve been waiting for!
Zillow last checked: 8 hours ago
Listing updated: March 29, 2024 at 03:13pm
Listed by:
Amber Gildersleeve 208-265-6005,
eXp REALTY LLC
Source: SELMLS,MLS#: 20240345
Facts & features
Interior
Bedrooms & bathrooms
- Bedrooms: 3
- Bathrooms: 3
- Main level bathrooms: 1
- Main level bedrooms: 1
Primary bedroom
- Description: Large Master W/ Balcony, Ensuite, Walk-In Closet
- Level: Second
Bedroom 2
- Description: Guest Bedroom W/ Ensuite, Large Windows
- Level: Second
Bedroom 3
- Description: Large Closet, Large Windows
- Level: Main
Bathroom 1
- Description: Main Floor Full Bath
- Level: Main
Bathroom 2
- Description: Guest Ensuite
- Level: Second
Bathroom 3
- Description: Master Ensuite
- Level: Second
Dining room
- Description: Formal Dining
- Level: Main
Kitchen
- Description: Gourmet Kitchen, Butcher Block Island, Gas Range
- Level: Main
Living room
- Description: Cathedral Ceilings, Open Concept
- Level: Main
Appliances
- Included: Dishwasher, Disposal, Dryer, Microwave, Range/Oven, Refrigerator, Washer
- Laundry: Laundry Room, Main Level, Laundry In Mud Room
Features
- Walk-In Closet(s), High Speed Internet, Ceiling Fan(s), Insulated, Vaulted Ceiling(s)
- Basement: Crawl Space
- Has fireplace: Yes
- Fireplace features: Insert, Gas, Stone
Interior area
- Total structure area: 2,112
- Total interior livable area: 2,112 sqft
- Finished area above ground: 2,112
- Finished area below ground: 0
Property
Parking
- Total spaces: 2
- Parking features: 2 Car Detached
- Garage spaces: 2
Features
- Levels: Two
- Stories: 2
- Patio & porch: Covered Patio, Covered Porch
- Exterior features: Balcony
- Has view: Yes
- View description: Mountain(s)
Lot
- Size: 0.28 Acres
- Features: In Town, Level
Details
- Additional structures: Detached
- Parcel number: RPS3784000016AA
- Zoning description: Residential
Construction
Type & style
- Home type: SingleFamily
- Property subtype: Single Family Residence
Materials
- Frame
Condition
- Resale
- New construction: No
- Year built: 2008
Utilities & green energy
- Sewer: Public Sewer
- Water: Public
- Utilities for property: Electricity Connected, Natural Gas Connected, Phone Connected
Community & neighborhood
Location
- Region: Sandpoint
Price history
| Date | Event | Price |
|---|---|---|
| 3/29/2024 | Sold | -- |
Source: | ||
| 3/22/2024 | Pending sale | $995,000$471/sqft |
Source: | ||
| 2/27/2024 | Listed for sale | $995,000+4.8%$471/sqft |
Source: | ||
| 2/16/2024 | Listing removed | -- |
Source: | ||
| 1/6/2024 | Listed for sale | $949,000$449/sqft |
Source: | ||
Public tax history
| Year | Property taxes | Tax assessment |
|---|---|---|
| 2021 | $1,061 +87.7% | $101,366 +85.5% |
| 2020 | $565 -12.6% | $54,646 |
| 2019 | $647 | $54,646 +28.2% |
Find assessor info on the county website
Neighborhood: 83864
Nearby schools
GreatSchools rating
- 6/10Farmin Stidwell Elementary SchoolGrades: PK-6Distance: 0.4 mi
- 7/10Sandpoint Middle SchoolGrades: 7-8Distance: 0.5 mi
- 5/10Sandpoint High SchoolGrades: 7-12Distance: 0.6 mi
Schools provided by the listing agent
- Elementary: Farmin/Stidwell
- Middle: Sandpoint
- High: Sandpoint
Source: SELMLS. This data may not be complete. We recommend contacting the local school district to confirm school assignments for this home.

