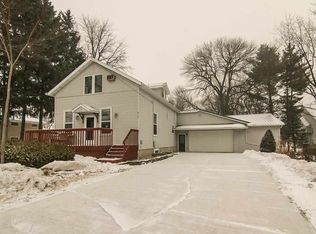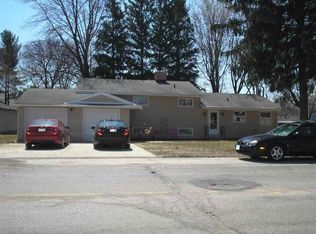Closed
$382,500
409 North Main Street, Deforest, WI 53532
4beds
2,170sqft
Single Family Residence
Built in 1955
0.4 Acres Lot
$393,200 Zestimate®
$176/sqft
$2,591 Estimated rent
Home value
$393,200
$370,000 - $421,000
$2,591/mo
Zestimate® history
Loading...
Owner options
Explore your selling options
What's special
This 4-bedroom, 2-bathroom abode is not just a house; it's a lifestyle upgrade. Step inside to discover a spacious living area that's perfect for entertaining or simply lounging with a good book. The culinary enthusiast will appreciate the main kitchen, but wait?there's more! A second kitchen in the lower level is ready to host your culinary experiments or midnight snack escapades. Need space for your hobbies or a home office? The detached 2-car garage is not just for parking; it's heated, cooled, and comes with office space. Talk about a multitasker! Recent updates include a brand-new roof in 2023 and a water heater in 2024, ensuring peace of mind for years to come. So, if you're ready to make a move, see what this home has to offer.
Zillow last checked: 8 hours ago
Listing updated: April 04, 2025 at 08:11pm
Listed by:
Aaron Weber 608-556-4179,
Compass Real Estate Wisconsin
Bought with:
Nicole L Goggio
Source: WIREX MLS,MLS#: 1992094 Originating MLS: South Central Wisconsin MLS
Originating MLS: South Central Wisconsin MLS
Facts & features
Interior
Bedrooms & bathrooms
- Bedrooms: 4
- Bathrooms: 2
- Full bathrooms: 2
- Main level bedrooms: 3
Primary bedroom
- Level: Main
- Area: 132
- Dimensions: 11 x 12
Bedroom 2
- Level: Main
- Area: 132
- Dimensions: 11 x 12
Bedroom 3
- Level: Main
- Area: 110
- Dimensions: 10 x 11
Bedroom 4
- Level: Lower
- Area: 120
- Dimensions: 10 x 12
Bathroom
- Features: At least 1 Tub, No Master Bedroom Bath
Dining room
- Level: Main
- Area: 169
- Dimensions: 13 x 13
Family room
- Level: Lower
- Area: 276
- Dimensions: 12 x 23
Kitchen
- Level: Main
- Area: 140
- Dimensions: 10 x 14
Living room
- Level: Main
- Area: 280
- Dimensions: 14 x 20
Office
- Level: Lower
- Area: 182
- Dimensions: 13 x 14
Heating
- Natural Gas, Forced Air
Cooling
- Central Air
Appliances
- Included: Range/Oven, Refrigerator, Dishwasher, Washer, Dryer, Water Softener
Features
- Flooring: Wood or Sim.Wood Floors
- Basement: Full,Exposed,Full Size Windows,Walk-Out Access,Finished
Interior area
- Total structure area: 2,170
- Total interior livable area: 2,170 sqft
- Finished area above ground: 1,216
- Finished area below ground: 954
Property
Parking
- Total spaces: 3
- Parking features: 1 Car, 2 Car, 3 Car, Attached, Detached
- Attached garage spaces: 3
Features
- Levels: One
- Stories: 1
- Fencing: Fenced Yard
Lot
- Size: 0.40 Acres
Details
- Parcel number: 091017226611
- Zoning: RES
- Special conditions: Arms Length
Construction
Type & style
- Home type: SingleFamily
- Architectural style: Ranch
- Property subtype: Single Family Residence
Materials
- Vinyl Siding
Condition
- 21+ Years
- New construction: No
- Year built: 1955
Utilities & green energy
- Sewer: Public Sewer
- Water: Public
- Utilities for property: Cable Available
Community & neighborhood
Location
- Region: Deforest
- Municipality: Deforest
Price history
| Date | Event | Price |
|---|---|---|
| 4/4/2025 | Sold | $382,500-1.9%$176/sqft |
Source: | ||
| 2/20/2025 | Contingent | $390,000$180/sqft |
Source: | ||
| 1/22/2025 | Listed for sale | $390,000+66.7%$180/sqft |
Source: | ||
| 11/7/2019 | Sold | $234,000-6.4%$108/sqft |
Source: Public Record Report a problem | ||
| 10/9/2019 | Pending sale | $249,900$115/sqft |
Source: Realty Executives Cooper Spransy #1861061 Report a problem | ||
Public tax history
| Year | Property taxes | Tax assessment |
|---|---|---|
| 2024 | $4,888 +6.9% | $313,400 +11.6% |
| 2023 | $4,571 +13.5% | $280,700 +17.1% |
| 2022 | $4,027 -4.1% | $239,800 +8% |
Find assessor info on the county website
Neighborhood: 53532
Nearby schools
GreatSchools rating
- 8/10Eagle Point Elementary SchoolGrades: PK-3Distance: 0.6 mi
- 6/10De Forest Middle SchoolGrades: 7-8Distance: 0.8 mi
- 8/10De Forest High SchoolGrades: 9-12Distance: 1 mi
Schools provided by the listing agent
- Elementary: Eagle Point
- Middle: Deforest
- High: Deforest
- District: Deforest
Source: WIREX MLS. This data may not be complete. We recommend contacting the local school district to confirm school assignments for this home.
Get pre-qualified for a loan
At Zillow Home Loans, we can pre-qualify you in as little as 5 minutes with no impact to your credit score.An equal housing lender. NMLS #10287.
Sell with ease on Zillow
Get a Zillow Showcase℠ listing at no additional cost and you could sell for —faster.
$393,200
2% more+$7,864
With Zillow Showcase(estimated)$401,064

