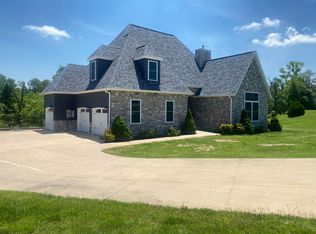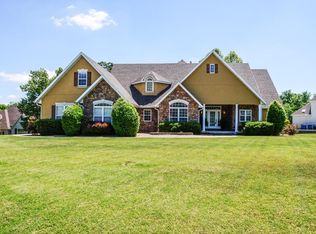Rare find with almost 1 1/2 acre wooded lot in Briarbrook! You will have the best of both worlds with fire-pit, and room to roam in your own back yard(including a creek view!) or head up to the clubhouse just blocks away for an afternoon at the pool or round of golf. This gorgeous house has been completely remodeled and is move-in ready with granite counters, wood floors and a main floor master. The lower walk-out basement is able to serve as in-laws quarters with a large living area, full bath, and bedroom as well as a 2 car garage/shop. Plumbing, electric and gas are in place to install a mini kitchen or fireplace and another bedroom could be easily added. The 2nd-floor catwalk overlooks the 2 story living room and has 3 spacious bedrooms and a large bathwith dual vanities.
This property is off market, which means it's not currently listed for sale or rent on Zillow. This may be different from what's available on other websites or public sources.


