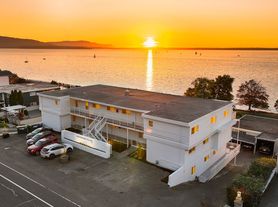This Beautiful home located on desirable South Hill with AMAZING views of Bellingham Bay. The home enters on the main level with large open living room, dining room and kitchen. The living room includes large picture windows and flows right into the Dining area with warm natural gas wood stove. The kitchen has a large breakfast bar area and tons of storage. Electric range, large stainless fridge, and dishwasher included as well. The Dining room open onto the deck with sweeping views of Bellingham bay. The house is situated on a hill so there is no homes to block the view only trees and fresh air.
As you go through the kitchen you find a 3/4 bath at the top of the stairs that head down to a bedroom, laundry area, with full sized front load washer and dryer, and single car garage. The garage includes a EV Charger and room for storage.
Inside the front door to your left is the stairs that head up to the Primary suite as well as a secondary bedroom. The Primary suite face the front of the house and has a clear view of Bellingham Bay. There is a great reading nook or small office space connecting the primary bedroom area to the Jack and Jill style bathroom. There is a sink and toilet in one section separated with a pocket door to the soaking tub/shower and another sink and vanity area. The second bedroom includes great views and a walk in closet.
One Pet Possible with Approval and $700 Deposit.
Tenants are responsible for All Utilities and landscaping. Home includes solar power so your electric bill should be very minimal.
No Students. No smoking.
All information provided is deemed reliable but is not guaranteed and should be independently verified. A $50 fee ($45 application and $5 processing fees) is required for each application. THESE FEES ARE NONREFUNDABLE.
OMNI Property Management, 909 Squalicum Way Suite 107, Bellingham WA 98225
House for rent
$3,595/mo
409 Morey Ave, Bellingham, WA 98225
3beds
1,636sqft
Price may not include required fees and charges.
Single family residence
Available now
Cats, dogs OK
-- A/C
In unit laundry
-- Parking
Fireplace
What's special
Desirable south hillLaundry areaSmall office spaceSingle car garageWalk in closetTons of storageEv charger
- 30 days |
- -- |
- -- |
Travel times
Looking to buy when your lease ends?
Get a special Zillow offer on an account designed to grow your down payment. Save faster with up to a 6% match & an industry leading APY.
Offer exclusive to Foyer+; Terms apply. Details on landing page.
Facts & features
Interior
Bedrooms & bathrooms
- Bedrooms: 3
- Bathrooms: 2
- Full bathrooms: 2
Heating
- Fireplace
Appliances
- Included: Dishwasher, Dryer, Range, Refrigerator, Washer
- Laundry: In Unit
Features
- Walk In Closet
- Has fireplace: Yes
Interior area
- Total interior livable area: 1,636 sqft
Video & virtual tour
Property
Parking
- Details: Contact manager
Features
- Exterior features: Electric Vehicle Charging Station, No Utilities included in rent, Walk In Closet
Details
- Parcel number: 3702013655440000
Construction
Type & style
- Home type: SingleFamily
- Property subtype: Single Family Residence
Community & HOA
Location
- Region: Bellingham
Financial & listing details
- Lease term: Contact For Details
Price history
| Date | Event | Price |
|---|---|---|
| 9/16/2025 | Listed for rent | $3,595$2/sqft |
Source: Zillow Rentals | ||
| 6/16/2025 | Sold | $1,121,000-1.7%$685/sqft |
Source: | ||
| 5/29/2025 | Pending sale | $1,140,000$697/sqft |
Source: | ||
| 5/21/2025 | Listed for sale | $1,140,000+1420%$697/sqft |
Source: | ||
| 11/10/1999 | Sold | $75,000$46/sqft |
Source: Public Record | ||

