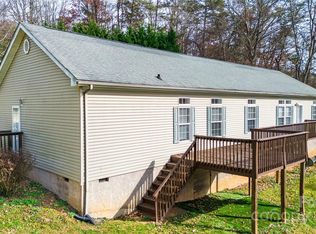Closed
$215,000
409 Monteith Gap Rd, Cullowhee, NC 28723
2beds
751sqft
Single Family Residence
Built in 1963
0.75 Acres Lot
$224,200 Zestimate®
$286/sqft
$1,156 Estimated rent
Home value
$224,200
Estimated sales range
Not available
$1,156/mo
Zestimate® history
Loading...
Owner options
Explore your selling options
What's special
Discover a gem near Western Carolina University! This home has been a successful long term rental for the past 26 years bringing in $1300/month! Rent to college students, faculty. With 2-bedroom (plus bonus room), 1-bathroom home is perfect for starters, downsizers, or investors. Boasting a fantastic location, it’s moments from the university, The Greenway and Tuckasegee river launching area for fishing, kayaking, tubing and more. Updated essentials for your peace of mind, features insulation in the attic, vapor barrier in the crawl space and new electric wall heaters in both bedrooms and bonus room. Enjoy the simplicity of one level living, complemented by quaint mountain views. The property is well maintained, offering city water and a septic and a nice sized front and back yard for leisure or gardening. Property also includes a building for extra storage space or hobbies with a new metal roof.
Zillow last checked: 8 hours ago
Listing updated: July 24, 2024 at 01:39pm
Listing Provided by:
Christy Mitchell christy@4smokys.com,
Berkshire Hathaway HomeServices Great Smokys Realty
Bought with:
Terry White
WNC Real Estate Store Inc
Source: Canopy MLS as distributed by MLS GRID,MLS#: 4128948
Facts & features
Interior
Bedrooms & bathrooms
- Bedrooms: 2
- Bathrooms: 1
- Full bathrooms: 1
- Main level bedrooms: 2
Primary bedroom
- Features: Ceiling Fan(s)
- Level: Main
- Area: 98.99 Square Feet
- Dimensions: 9' 6" X 10' 5"
Bedroom s
- Features: Ceiling Fan(s)
- Level: Main
- Area: 97.22 Square Feet
- Dimensions: 9' 4" X 10' 5"
Bedroom s
- Features: Ceiling Fan(s)
- Level: Main
- Area: 90.14 Square Feet
- Dimensions: 9' 10" X 9' 2"
Heating
- Electric
Cooling
- Ceiling Fan(s), Window Unit(s)
Appliances
- Included: Electric Range, Refrigerator, Washer/Dryer
- Laundry: In Kitchen
Features
- Has basement: No
Interior area
- Total structure area: 751
- Total interior livable area: 751 sqft
- Finished area above ground: 751
- Finished area below ground: 0
Property
Parking
- Parking features: Driveway
- Has uncovered spaces: Yes
Features
- Levels: One
- Stories: 1
Lot
- Size: 0.75 Acres
Details
- Parcel number: 7559372663
- Zoning: r
- Special conditions: Standard
Construction
Type & style
- Home type: SingleFamily
- Architectural style: Ranch
- Property subtype: Single Family Residence
Materials
- Vinyl
- Foundation: Crawl Space
Condition
- New construction: No
- Year built: 1963
Utilities & green energy
- Sewer: Private Sewer
- Water: City
Community & neighborhood
Location
- Region: Cullowhee
- Subdivision: None
Other
Other facts
- Listing terms: Cash,Conventional,FHA,USDA Loan,VA Loan
- Road surface type: Gravel, Paved
Price history
| Date | Event | Price |
|---|---|---|
| 7/24/2024 | Sold | $215,000-6.1%$286/sqft |
Source: | ||
| 6/18/2024 | Pending sale | $229,000$305/sqft |
Source: BHHS broker feed #26036439 Report a problem | ||
| 6/17/2024 | Contingent | $229,000$305/sqft |
Source: Carolina Smokies MLS #26036439 Report a problem | ||
| 5/23/2024 | Price change | $229,000-4.2%$305/sqft |
Source: Carolina Smokies MLS #26036439 Report a problem | ||
| 5/8/2024 | Price change | $239,000-4%$318/sqft |
Source: Carolina Smokies MLS #26036439 Report a problem | ||
Public tax history
| Year | Property taxes | Tax assessment |
|---|---|---|
| 2024 | $527 | $105,790 |
| 2023 | $527 | $105,790 |
| 2022 | $527 +10.3% | $105,790 |
Find assessor info on the county website
Neighborhood: 28723
Nearby schools
GreatSchools rating
- 2/10Cullowhee Valley SchoolGrades: PK-8Distance: 1.8 mi
- 7/10Jackson Co Early CollegeGrades: 9-12Distance: 2.4 mi
- 5/10Smoky Mountain HighGrades: 9-12Distance: 2.5 mi

Get pre-qualified for a loan
At Zillow Home Loans, we can pre-qualify you in as little as 5 minutes with no impact to your credit score.An equal housing lender. NMLS #10287.
Sell for more on Zillow
Get a free Zillow Showcase℠ listing and you could sell for .
$224,200
2% more+ $4,484
With Zillow Showcase(estimated)
$228,684