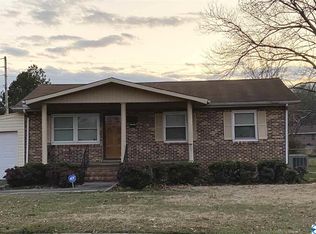Sold for $145,000
$145,000
409 Monroe Dr NW, Decatur, AL 35601
3beds
865sqft
Single Family Residence
Built in 1959
-- sqft lot
$141,500 Zestimate®
$168/sqft
$1,122 Estimated rent
Home value
$141,500
$129,000 - $153,000
$1,122/mo
Zestimate® history
Loading...
Owner options
Explore your selling options
What's special
Imagine this.... you the new homeowner , coming home after a long day’s work , you pull in your shaded driveway get out of your car head up on your freshly painted porch and sit in your new swing to just relax a min before going inside your house that’s just had a new roof added to it . Not only that but your home is easy to maintain because of the beautiful hardwood floors that greets you as you open the front door. Kick off your shoes and let calgon take you away......Schedule your tour for more .......
Zillow last checked: 8 hours ago
Listing updated: November 13, 2023 at 10:15am
Listed by:
Linda Blue 256-227-0417,
Linda Blue Real Estate, LLC
Bought with:
Crystal Hernandez, 121746
Lamica Realty
Source: ValleyMLS,MLS#: 21842974
Facts & features
Interior
Bedrooms & bathrooms
- Bedrooms: 3
- Bathrooms: 1
- Full bathrooms: 1
Primary bedroom
- Features: Wood Floor
- Level: First
- Area: 81
- Dimensions: 9 x 9
Bedroom 2
- Features: Wood Floor
- Level: First
- Area: 81
- Dimensions: 9 x 9
Bedroom 3
- Features: Wood Floor
- Level: First
- Area: 64
- Dimensions: 8 x 8
Bathroom 1
- Level: First
Kitchen
- Features: Eat-in Kitchen, Smooth Ceiling, Tile, Wood Floor, Built-in Features
- Level: First
- Area: 110
- Dimensions: 10 x 11
Living room
- Features: Ceiling Fan(s), Wood Floor
- Level: First
- Area: 169
- Dimensions: 13 x 13
Laundry room
- Features: Wood Floor
- Level: First
- Area: 45
- Dimensions: 5 x 9
Heating
- Central 1, Electric
Cooling
- Central 1, Electric
Features
- Basement: Crawl Space
- Has fireplace: No
- Fireplace features: None
Interior area
- Total interior livable area: 865 sqft
Property
Details
- Parcel number: 02 06 13 4 007 002.000
Construction
Type & style
- Home type: SingleFamily
- Architectural style: Craftsman
- Property subtype: Single Family Residence
Condition
- New construction: No
- Year built: 1959
Utilities & green energy
- Sewer: Public Sewer
- Water: Public
Community & neighborhood
Location
- Region: Decatur
- Subdivision: West Lawn
Other
Other facts
- Listing agreement: Agency
Price history
| Date | Event | Price |
|---|---|---|
| 11/9/2023 | Sold | $145,000+2.1%$168/sqft |
Source: | ||
| 10/1/2023 | Contingent | $142,000$164/sqft |
Source: | ||
| 9/7/2023 | Listed for sale | $142,000+409%$164/sqft |
Source: | ||
| 12/5/2007 | Sold | $27,900$32/sqft |
Source: Public Record Report a problem | ||
Public tax history
| Year | Property taxes | Tax assessment |
|---|---|---|
| 2024 | $349 | $7,700 |
| 2023 | $349 | $7,700 |
| 2022 | $349 +3.8% | $7,700 +3.8% |
Find assessor info on the county website
Neighborhood: 35601
Nearby schools
GreatSchools rating
- 4/10Chestnut Grove Elementary SchoolGrades: PK-5Distance: 4.2 mi
- 6/10Cedar Ridge Middle SchoolGrades: 6-8Distance: 3.5 mi
- 7/10Austin High SchoolGrades: 10-12Distance: 4 mi
Schools provided by the listing agent
- Elementary: Chestnut Grove Elementary
- Middle: Decatur Middle School
- High: Austin
Source: ValleyMLS. This data may not be complete. We recommend contacting the local school district to confirm school assignments for this home.
Get pre-qualified for a loan
At Zillow Home Loans, we can pre-qualify you in as little as 5 minutes with no impact to your credit score.An equal housing lender. NMLS #10287.
Sell for more on Zillow
Get a Zillow Showcase℠ listing at no additional cost and you could sell for .
$141,500
2% more+$2,830
With Zillow Showcase(estimated)$144,330
