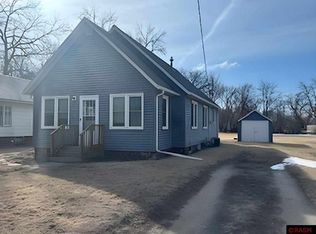Sold-non member
$169,500
409 Mill St, Welcome, MN 56181
4beds
1,986sqft
Single Family Residence
Built in 1905
0.73 Acres Lot
$171,000 Zestimate®
$85/sqft
$1,474 Estimated rent
Home value
$171,000
$150,000 - $190,000
$1,474/mo
Zestimate® history
Loading...
Owner options
Explore your selling options
What's special
This charming 2-Story house has a great front entryway that opens up to a room that could be used as a living room, formal dining room, or rec room with fireplace, large kitchen, new flooring throughout, very nice countertops, new bathroom with shower, first floor utility room for washer/dryer, one bedroom on first floor, backdoor goes out to a patio and has basement access. Second floor has two attractive bedrooms, one bedroom has a wood floor balcony with railing around and would be a great place to sit outside, upgraded 3/4 bathroom, additional 11' x 20' room that could be used as a bedroom but has a low ceiling so would be great for a kid's bedroom or playroom, carpeted and painted. All new flooring throughout the home and is freshly painted. Large 24' x 30' garage with two electrical panels and a cement driveway. All of this sits on a very large lot, approximately 113' x 279' with lots of play area for children, a garden or other use. This would be a great home for a family, and well worth looking at!
Zillow last checked: 8 hours ago
Listing updated: June 28, 2024 at 02:39pm
Listed by:
Tom Mayberry,
Mayberry Realty
Bought with:
Non Member
Non-Member
Source: RASM,MLS#: 7035088
Facts & features
Interior
Bedrooms & bathrooms
- Bedrooms: 4
- Bathrooms: 2
- Full bathrooms: 1
- 3/4 bathrooms: 1
Bedroom
- Level: Main
- Area: 170
- Dimensions: 10 x 17
Bedroom 1
- Level: Upper
- Area: 142.88
- Dimensions: 10.58 x 13.5
Bedroom 2
- Level: Upper
- Area: 111.01
- Dimensions: 9.58 x 11.58
Bedroom 3
- Level: Upper
- Area: 220
- Dimensions: 11 x 20
Dining room
- Level: Main
- Area: 130
- Dimensions: 10 x 13
Kitchen
- Level: Main
- Area: 188
- Dimensions: 11.75 x 16
Living room
- Level: Main
- Area: 140
- Dimensions: 10 x 14
Heating
- Forced Air, Natural Gas
Cooling
- Central Air
Appliances
- Included: Electric Water Heater, Water Softener-None
Features
- Bath Description: Main Floor Full Bath, Upper Level Bath
- Basement: Unfinished,Rock,Full
Interior area
- Total structure area: 1,502
- Total interior livable area: 1,986 sqft
- Finished area above ground: 1,502
- Finished area below ground: 0
Property
Parking
- Total spaces: 2
- Parking features: Concrete, Detached
- Garage spaces: 2
Features
- Levels: 1.25 - 1.75 Story
- Stories: 1
- Patio & porch: Deck, Patio
Lot
- Size: 0.73 Acres
- Dimensions: 113.56' x 279'
Details
- Foundation area: 952
- Parcel number: 42.200.0240
Construction
Type & style
- Home type: SingleFamily
- Property subtype: Single Family Residence
Materials
- Frame/Wood, Wood Siding
- Roof: Asphalt
Condition
- Year built: 1905
Utilities & green energy
- Electric: Circuit Breakers
- Sewer: City
- Water: Public
Community & neighborhood
Location
- Region: Welcome
Price history
| Date | Event | Price |
|---|---|---|
| 6/28/2024 | Sold | $169,500$85/sqft |
Source: | ||
| 6/7/2024 | Contingent | $169,500$85/sqft |
Source: | ||
| 6/6/2024 | Listed for sale | $169,500+313.4%$85/sqft |
Source: | ||
| 1/5/2024 | Sold | $41,000-20.5%$21/sqft |
Source: | ||
| 6/21/2022 | Sold | $51,550-12.6%$26/sqft |
Source: Public Record | ||
Public tax history
| Year | Property taxes | Tax assessment |
|---|---|---|
| 2025 | $1,448 +46.3% | $121,400 +66.5% |
| 2024 | $990 +3.3% | $72,900 +33.3% |
| 2023 | $958 +2.1% | $54,700 +5% |
Find assessor info on the county website
Neighborhood: 56181
Nearby schools
GreatSchools rating
- NASherburn Elementary SchoolGrades: K-2Distance: 5.3 mi
- 5/10Martin County West Junior High SchoolGrades: 7-8Distance: 5.5 mi
- 6/10Martin County West Senior High SchoolGrades: 9-12Distance: 5.5 mi
Schools provided by the listing agent
- District: Martin Co. West #2448
Source: RASM. This data may not be complete. We recommend contacting the local school district to confirm school assignments for this home.

Get pre-qualified for a loan
At Zillow Home Loans, we can pre-qualify you in as little as 5 minutes with no impact to your credit score.An equal housing lender. NMLS #10287.
