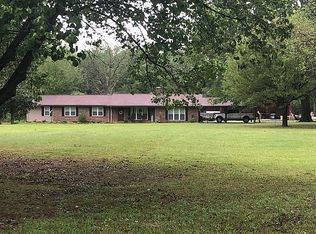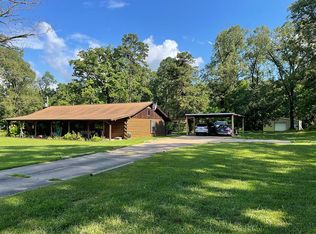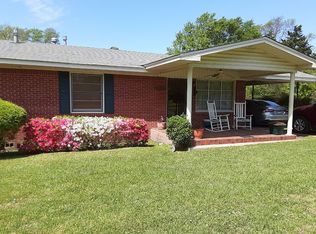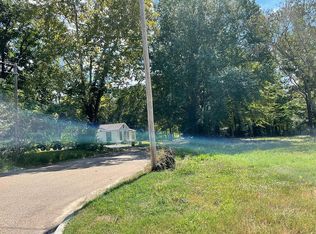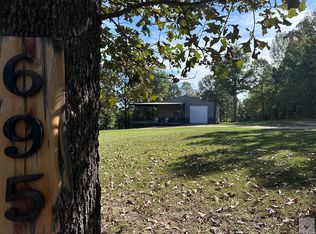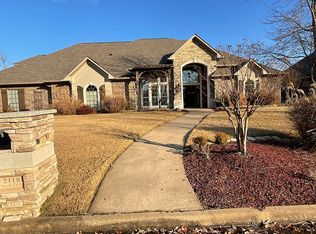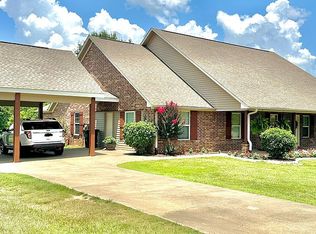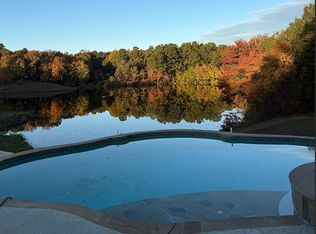This beautiful 4 bedroom, 3-bath home offers plenty of space for family living and entertaining all on a 3/4 acre lot. Inside you will find an inviting open layout featuring a large family room with a gas fireplace, a formal dining room and an office-perfect for working from home. The kitchen offers both function and style with updated granite countertops, a Bose convection cooktop, and plenty of counter space and storage. The split bedroom floor plan ensures everyone has their own space, while the large primary suite includes a private bath and two walk in closets. Outside, enjoy your expansive back yard with plenty of space for outdoor gatherings and gardening or just porch sitting surrounded by beautiful shade trees. This home is well maintained and move in ready!
For sale by owner
$449,900
409 Meadows Rd, Texarkana, AR 71854
4beds
3,585sqft
Est.:
SingleFamily
Built in 2000
0.74 Acres Lot
$-- Zestimate®
$125/sqft
$-- HOA
What's special
Private bathLarge primary suiteTwo walk in closetsSplit bedroom floor planInviting open layoutFormal dining roomUpdated granite countertops
- 79 days |
- 259 |
- 8 |
Listed by:
Property Owner (714) 623-0366
Facts & features
Interior
Bedrooms & bathrooms
- Bedrooms: 4
- Bathrooms: 3
- Full bathrooms: 3
Heating
- Other, Electric
Cooling
- Central
Appliances
- Included: Dishwasher, Garbage disposal, Microwave, Range / Oven
Features
- Flooring: Tile, Carpet, Hardwood
- Has fireplace: Yes
Interior area
- Total interior livable area: 3,585 sqft
Property
Parking
- Parking features: Garage - Attached
Features
- Exterior features: Brick
Lot
- Size: 0.74 Acres
Details
- Parcel number: 7770010
Construction
Type & style
- Home type: SingleFamily
Materials
- masonry
- Foundation: Slab
- Roof: Shake / Shingle
Condition
- New construction: No
- Year built: 2000
Community & HOA
Location
- Region: Texarkana
Financial & listing details
- Price per square foot: $125/sqft
- Tax assessed value: $304,450
- Annual tax amount: $3,495
- Date on market: 11/11/2025
Estimated market value
Not available
Estimated sales range
Not available
$2,938/mo
Price history
Price history
| Date | Event | Price |
|---|---|---|
| 11/11/2025 | Listed for sale | $449,900-5.3%$125/sqft |
Source: Owner Report a problem | ||
| 11/1/2025 | Listing removed | $474,900$132/sqft |
Source: TMLS #117361 Report a problem | ||
| 4/4/2025 | Listed for sale | $474,900-1%$132/sqft |
Source: TMLS #117361 Report a problem | ||
| 4/1/2025 | Listing removed | $479,900$134/sqft |
Source: TMLS #115848 Report a problem | ||
| 3/9/2025 | Listed for sale | $479,900$134/sqft |
Source: TMLS #115848 Report a problem | ||
Public tax history
Public tax history
| Year | Property taxes | Tax assessment |
|---|---|---|
| 2024 | $3,495 +26.1% | $60,890 +9.3% |
| 2023 | $2,772 +3.3% | $55,690 |
| 2022 | $2,682 | $55,690 |
Find assessor info on the county website
BuyAbility℠ payment
Est. payment
$2,553/mo
Principal & interest
$2164
Property taxes
$232
Home insurance
$157
Climate risks
Neighborhood: 71854
Nearby schools
GreatSchools rating
- 7/10Gary E. Cobb Middle SchoolGrades: 4-6Distance: 2.1 mi
- 7/10Genoa Central Junior HighGrades: 7-9Distance: 2.5 mi
- 6/10Genoa Central High SchoolGrades: 10-12Distance: 2.5 mi
- Loading
