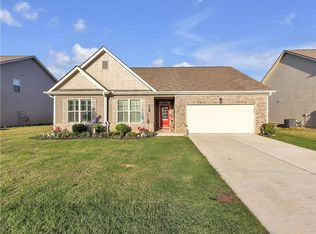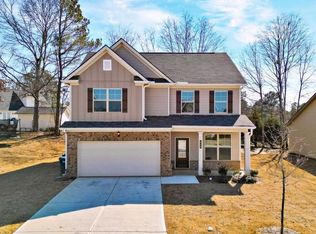Closed
$329,900
409 McGinnis Cir, Calhoun, GA 30701
4beds
2,232sqft
Single Family Residence, Residential
Built in 2023
0.25 Acres Lot
$330,400 Zestimate®
$148/sqft
$2,034 Estimated rent
Home value
$330,400
Estimated sales range
Not available
$2,034/mo
Zestimate® history
Loading...
Owner options
Explore your selling options
What's special
BETTER THAN NEW AND MAGAZINE-WORTHY IN HENDERSON GLENN. This beautifully designed 2-story traditional offers the perfect blend of style, comfort, functionality, and all the upgrades! Guests arrive to be greeted with fabulous curb appeal, its facade featuring CEMENT SIDING, handsome BRICK, and charming shutters. Step inside to be welcomed into the greeting foyer, which leads the way to the main living area with its OPEN-CONCEPT footprint and LVP flooring gracing the entire main level. The elegant kitchen boasts GRANITE counters, STAINLESS APPLIANCES, LARGE PANTRY, and 42” SHAKER CABINETRY, spilling over into the breakfast area, and then to the living room - a FIRESIDE setting to lounge with family and friends on those chilly winter evenings. It opens to the BACK PATIO and SPACIOUS BACK YARD, featuring a 6’ WOODEN PRIVACY FENCE. A FORMAL DINING ROOM is also in place for more ceremonial gatherings, or could be utilized as a HOME OFFICE. Completing the main level is a powder room for convenience. Upstairs includes 4 bedrooms, 2 full baths, and a generous laundry room. The luxurious OWNER’S SUITE is a true haven to begin and end each day. The bedroom is equipped with TRAY CEILINGS, and leads to the private, SPA-INSPIRED ENSUITE with DOUBLE VANITIES, SOAKING TUB, SEPARATE SHOWER WITH GLASS ENCLOSURE, MASSIVE WALK-IN WARDROBE, AND PRIVATE WATER CLOSET. Situated on ONE OF THE LARGEST LOTS IN THE NEIGHBORHOOD with BERMUDA SOD in both front and back yards. This popular Cole Hill floor plan is also equipped with VIVENT SMART HOME HUB POTENTIAL, providing security and smart home technology. CALHOUN CITY location with easy access to I-75, schools, shopping, and dining. Enjoy this incredible neighborhood with LOW HOA FEES, featuring a COMMUNITY PLAYGROUND, SIDEWALKS AND STREET LIGHTS, making for pleasant morning and afternoon strolls. WELCOME HOME TO 409 MCGINNIS CIRCLE!
Zillow last checked: 8 hours ago
Listing updated: May 20, 2025 at 10:55pm
Listing Provided by:
Samantha Lusk,
Samantha Lusk & Associates Realty, Inc.
Bought with:
Tuan Long, 431703
Simply Homes ATL, LLC
Source: FMLS GA,MLS#: 7510690
Facts & features
Interior
Bedrooms & bathrooms
- Bedrooms: 4
- Bathrooms: 3
- Full bathrooms: 2
- 1/2 bathrooms: 1
Primary bedroom
- Features: Oversized Master
- Level: Oversized Master
Bedroom
- Features: Oversized Master
Primary bathroom
- Features: Double Vanity, Separate Tub/Shower, Soaking Tub
Dining room
- Features: Separate Dining Room
Kitchen
- Features: Cabinets White, Pantry, Stone Counters, View to Family Room
Heating
- Central
Cooling
- Central Air
Appliances
- Included: Dishwasher, Electric Range, Microwave
- Laundry: Upper Level
Features
- Double Vanity, Entrance Foyer, Tray Ceiling(s), Walk-In Closet(s)
- Flooring: Carpet, Luxury Vinyl
- Windows: None
- Basement: None
- Number of fireplaces: 1
- Fireplace features: Electric, Living Room
- Common walls with other units/homes: No Common Walls
Interior area
- Total structure area: 2,232
- Total interior livable area: 2,232 sqft
Property
Parking
- Total spaces: 2
- Parking features: Attached, Garage, Garage Faces Front, Kitchen Level, Level Driveway
- Attached garage spaces: 2
- Has uncovered spaces: Yes
Accessibility
- Accessibility features: None
Features
- Levels: Two
- Stories: 2
- Patio & porch: Patio
- Exterior features: None
- Pool features: None
- Spa features: None
- Fencing: Back Yard,Privacy,Wood
- Has view: Yes
- View description: Other
- Waterfront features: None
- Body of water: None
Lot
- Size: 0.25 Acres
- Features: Back Yard, Level
Details
- Additional structures: None
- Parcel number: C42E 119
- Other equipment: None
- Horse amenities: None
Construction
Type & style
- Home type: SingleFamily
- Architectural style: Traditional
- Property subtype: Single Family Residence, Residential
Materials
- HardiPlank Type, Other
- Foundation: Slab
- Roof: Composition,Shingle
Condition
- Resale
- New construction: No
- Year built: 2023
Utilities & green energy
- Electric: Other
- Sewer: Public Sewer
- Water: Public
- Utilities for property: Other
Green energy
- Energy efficient items: None
- Energy generation: None
Community & neighborhood
Security
- Security features: None
Community
- Community features: Playground
Location
- Region: Calhoun
- Subdivision: Henderson Glenn
HOA & financial
HOA
- Has HOA: Yes
- HOA fee: $400 annually
Other
Other facts
- Road surface type: Paved
Price history
| Date | Event | Price |
|---|---|---|
| 7/30/2025 | Listing removed | $1,900$1/sqft |
Source: FMLS GA #7618764 | ||
| 7/20/2025 | Listed for rent | $1,900$1/sqft |
Source: FMLS GA #7618764 | ||
| 5/12/2025 | Sold | $329,900$148/sqft |
Source: | ||
| 4/17/2025 | Pending sale | $329,900$148/sqft |
Source: | ||
| 4/14/2025 | Price change | $329,900-1.5%$148/sqft |
Source: | ||
Public tax history
| Year | Property taxes | Tax assessment |
|---|---|---|
| 2024 | $3,255 +673.9% | $127,560 +752.7% |
| 2023 | $421 -4.1% | $14,960 |
| 2022 | $438 +209.4% | $14,960 +214.3% |
Find assessor info on the county website
Neighborhood: 30701
Nearby schools
GreatSchools rating
- 6/10Calhoun Elementary SchoolGrades: 4-6Distance: 2.9 mi
- 5/10Calhoun Middle SchoolGrades: 7-8Distance: 2.4 mi
- 8/10Calhoun High SchoolGrades: 9-12Distance: 2.2 mi
Schools provided by the listing agent
- Elementary: Calhoun
- Middle: Calhoun
- High: Calhoun
Source: FMLS GA. This data may not be complete. We recommend contacting the local school district to confirm school assignments for this home.

Get pre-qualified for a loan
At Zillow Home Loans, we can pre-qualify you in as little as 5 minutes with no impact to your credit score.An equal housing lender. NMLS #10287.
Sell for more on Zillow
Get a free Zillow Showcase℠ listing and you could sell for .
$330,400
2% more+ $6,608
With Zillow Showcase(estimated)
$337,008
