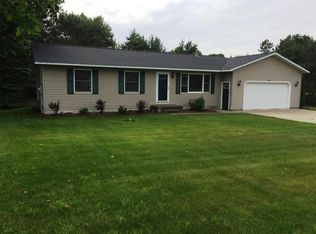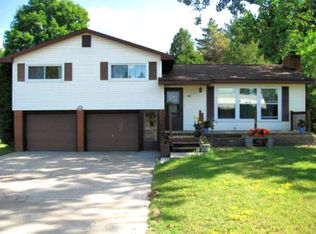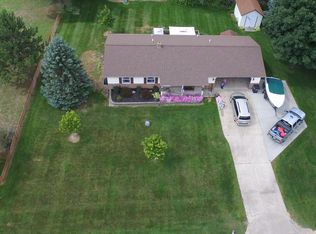Sold for $375,000 on 05/14/25
$375,000
409 McCoy Rd, Gaylord, MI 49735
4beds
3,068sqft
Single Family Residence
Built in 1984
8.32 Acres Lot
$372,900 Zestimate®
$122/sqft
$2,457 Estimated rent
Home value
$372,900
$343,000 - $403,000
$2,457/mo
Zestimate® history
Loading...
Owner options
Explore your selling options
What's special
Located close to downtown Gaylord and I-75 but outside Gaylord city limits, this incredibly well-maintained home sits on 8.32 acres, has a partially finished basement, basement work shop, and a 28 x 40 pole barn. Enjoy the large backyard on a 13.5 x 17 deck with a power roll out awning. The partially finished basement has a 2nd large family living space and a 4th nonconforming bedroom. The home also features an accessibility ramp in the garage and a barrier-free shower. Updates include a new furnace in 2020, new roof in 2018, and a new water heater 2024.
Zillow last checked: 8 hours ago
Listing updated: November 11, 2025 at 06:42am
Listed by:
Jim Hodges,
COLDWELL BANKER SCHMIDT GAYLORD
Source: WWMLS,MLS#: 201833736
Facts & features
Interior
Bedrooms & bathrooms
- Bedrooms: 4
- Bathrooms: 2
- Full bathrooms: 2
Primary bedroom
- Level: First
Heating
- Baseboard, Electric, Forced Air, Natural Gas
Cooling
- Central Air
Appliances
- Included: Water Heater, Water Softener, Washer, Range/Oven, Refrigerator, Microwave, Disposal, Dryer, Dishwasher
- Laundry: Main Level
Features
- Ceiling Fan(s)
- Flooring: Tile
- Windows: Blinds
- Basement: Partially Finished
Interior area
- Total structure area: 3,068
- Total interior livable area: 3,068 sqft
- Finished area above ground: 1,676
Property
Parking
- Parking features: Driveway, Garage Door Opener
- Has garage: Yes
- Has uncovered spaces: Yes
Accessibility
- Accessibility features: Accessible Hallway(s), Access-Main Flr Bath, Accessible Bedroom, Covered Entrance, Low Threshold Shower, Accessible Entrance, Accessible Approach with Ramp
Features
- Patio & porch: Deck
- Has spa: Yes
- Spa features: Bath
- Frontage type: None
Lot
- Size: 8.32 Acres
- Dimensions: 8.32
Details
- Additional structures: Pole Building
- Parcel number: 01001520001000, 01001520006503
- Zoning: R-1
Construction
Type & style
- Home type: SingleFamily
- Architectural style: Ranch
- Property subtype: Single Family Residence
Materials
- Foundation: Basement, Crawl
Condition
- Year built: 1984
Utilities & green energy
- Sewer: Septic Tank
Community & neighborhood
Security
- Security features: Smoke Detector(s)
Location
- Region: Gaylord
- Subdivision: T30N, R3W
Other
Other facts
- Listing terms: Cash,Conventional Mortgage,FHA,VA Loan
- Ownership: Owner
- Road surface type: Paved, Maintained
Price history
| Date | Event | Price |
|---|---|---|
| 5/14/2025 | Sold | $375,000$122/sqft |
Source: | ||
| 3/20/2025 | Listed for sale | $375,000+120.6%$122/sqft |
Source: | ||
| 5/12/2006 | Sold | $170,000$55/sqft |
Source: Agent Provided Report a problem | ||
Public tax history
| Year | Property taxes | Tax assessment |
|---|---|---|
| 2025 | $1,788 +9.9% | $158,100 +9.2% |
| 2024 | $1,626 +4.5% | $144,800 +19.4% |
| 2023 | $1,556 +0.8% | $121,300 +15.5% |
Find assessor info on the county website
Neighborhood: 49735
Nearby schools
GreatSchools rating
- 3/10South Maple Elementary SchoolGrades: PK-3Distance: 1.4 mi
- 6/10Gaylord Middle SchoolGrades: 7-8Distance: 1.4 mi
- 7/10Gaylord High School/Voc. Bldg.Grades: 9-12Distance: 3.2 mi
Schools provided by the listing agent
- High: Gaylord
Source: WWMLS. This data may not be complete. We recommend contacting the local school district to confirm school assignments for this home.

Get pre-qualified for a loan
At Zillow Home Loans, we can pre-qualify you in as little as 5 minutes with no impact to your credit score.An equal housing lender. NMLS #10287.


