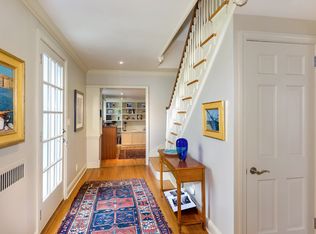This 3 story stone and stucco Tudor Style home rests on a level 3/4 acre landscaped lot with a pool and 3 car garage. The transverse foyer shows off the turned staircase and leads to the classic Living Room with 4 windows and a charming fireplace setting. The bright formal Dining Room continues the wood floors and contains crown molding and corner cabinets. The modern white Kitchen features granite and stainless with a Kitchen Aid Superba Gas Convection oven and matching micro hood. Cabinets have soft close doors and drawers. The Breakfast Room / Den has a large 3 piece bay window with great views. There is also a Pantry and Powder Room. The Laundry room is at the back door. Upstairs the Master Bedroom has windows on three sides with views of the Pool and Waterfall. There are 3 more Bedrooms and 2 stone and marble Baths. Off the Living Room is a covered Porch that opens directly to the Pool and Spa. Plenty of patio space for dining, sunning and entertaining. This tree-lined, friendly neighborhood boasts an easy walk to Narberth Shops and Septa Train. Award Winning Schools completes this Penn Valley location. Owner is a PA Licensed Real Estate Agent. 2018-11-06
This property is off market, which means it's not currently listed for sale or rent on Zillow. This may be different from what's available on other websites or public sources.

